In a literal translation, the word "town houses" means "urban houses." They appeared as far back as the century before last in Great Britain. At first, they were double cottages with a common wall and separate entrances, which were built by closely related families. Some time later, this idea became popular, neighborhoods of such houses appeared. Many cities in Western Europe are almost completely built up with town houses, and in Russia this type of housing is in high demand.
Main advantages
The construction of townhouses today is so common not by chance. Typically, these houses are built in the suburbs, so their cost can be significantly lower compared to similar apartments of the same area in the city. Townhouse is cheaper and detached country cottage. It provides the owners with a parking space or garage, as well as a separate plot of land. The problem of parking the car is eliminated, it becomes possible to equip the site with its own place for recreation and games for children.
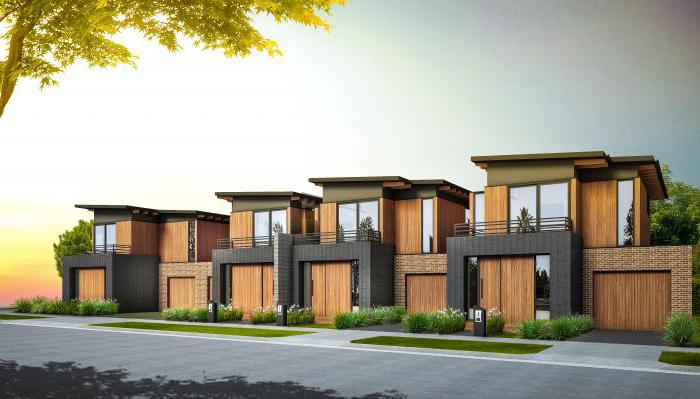
The construction of townhouses is usually carried out with a free layout, this allows the owners to independently distribute the premises over the usable area. And the operation of such a house is simpler and cheaper than a detached cottage. If such a house has its own heating system, then you can save, because the costs will be lower compared to a city apartment. There are not so many neighbors here, and those who are know each other, this increases property and personal security.
Construction reviews: wall-based material
The construction of townhouses can be carried out from different materials, among them it should be highlighted:
- aerated concrete;
- brick;
- porous block;
- monolithic construction.
The advantages of the technology, which involves the use of bricks and aerated concrete, are that as a result, it is possible to obtain heat engineering as well as reliable buildings. Consumers also like LSTC technology, it is a quick construction technique. A significant advantage of this approach is the low cost of the house and the high speed of construction.
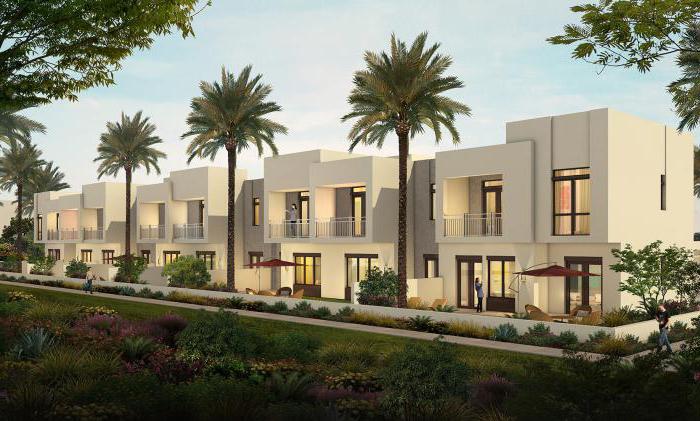
In the process, a porous block can also be used, which is a brick. Customers like this option, as the walls can be lined with different materials, including plaster. The advantage of the technology also lies in the fact that the brick gives a sense of reliability. Construction can be monolithic, while using aerated concrete enclosing structures. The house has external walls of them, and the advantages are earthquake resistance and reliability. Many future owners of such houses also like the possibility of free planning.
Legal subtleties
The construction of townhouses can be carried out by the developer, who has permission to carry out such work. If the building has not yet been erected, then the future owner of the house must make sure that there are rights to the land plot. It is important to find out what exactly is for sale: a house with a land plot or the building itself.
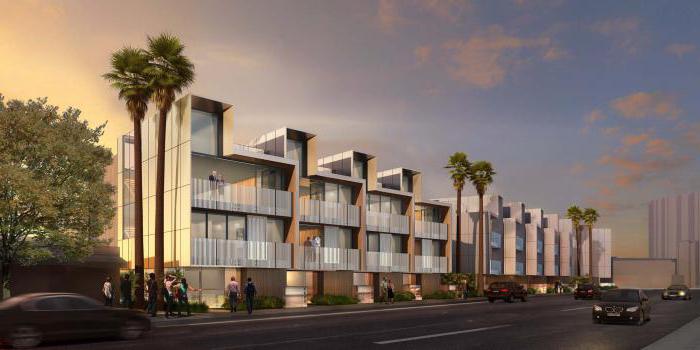
It is necessary to pay attention to how documents will be drawn up. Experts advise checking the type of permitted use. Construction can begin only on those lands that are intended for housing low-rise construction or low-rise individual construction. As an exception, the construction of 4-section townhouses on the ground is advocated.
Houses will be located in a row in two sections or less.In all other cases, such work is illegal. Typically, the construction of turnkey townhouses is carried out with the connection of a set of communications that are displayed to the risers in the place designated by the project. It is necessary to accept the finished object according to the specification that is attached to the contract of sale.
Work permit
Recently, quite often in the news you can see stories about how bulldozers demolish newly built houses. This can happen because the permission to build a townhouse has not been obtained. Otherwise, the object will not be able to pass the examination and will not be recognized as a residential building, which means that it will not be possible to register there.
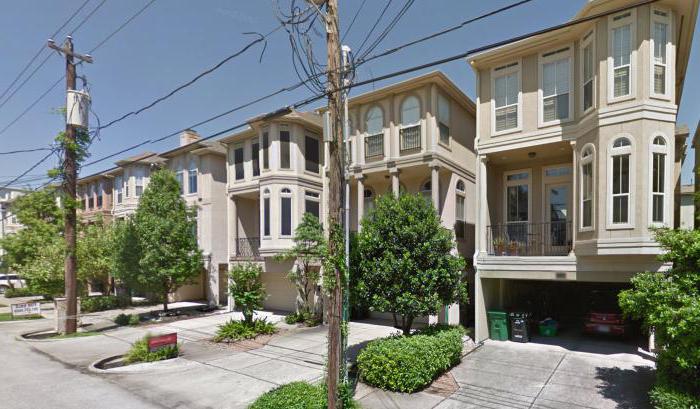
It will be useful for the owner of the future house to familiarize himself with the rules of land use and development, where it is indicated that individual houses should be built on plots whose area starts from 6 acres. This does not preclude construction. The main rule in this case is the presence of a house plot for each section of the townhouse.
The project for the construction of townhouses is compiled taking into account the fact that for 6 acres there should be only one individual house. But if there are several sections on such an area, then the prospect of a bulldozer becomes real. The design of the described house as an individual residential building imposes restrictions on the construction project. In this case, the townhouse should not have a common attic or basement, and utilities should be separately installed in each section so that there are no common pipes. The buyer of an individual house will receive two certificates of ownership: one for the plot and the other for the house. Each townhouse is assigned its own address.
Shared construction and apartment townhouse
If the townhouse will have the status of an apartment, then the line of buildings is designed as an apartment building, where each apartment has a separate entrance. The same rules apply to the land plot as in the case of an apartment building. Such an adjoining territory can account for only 0.5 acres, in this case we are talking about shared construction of townhouses, and the above-mentioned territory is the property of all owners of houses in the line.
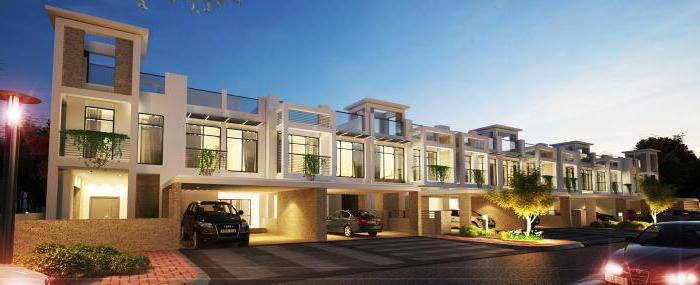
These options are legally justified and have their advantages, disadvantages and features, this applies not only to the buyer, but also to the developer. Permission in this case must be obtained, as with any other house for permanent residence. The only exceptions are residential buildings in the DNP, for which permission is not required.
Construction stages
The construction of town houses is carried out in several stages. If you plan to do the work yourself, then you should familiarize yourself with the technique. This is true for future owners of such houses, which are recommended to monitor the progress of work. At the first stage, the foundation is laid. If the building will be small in size, and the soil has a weak bearing capacity, then a tape base is erected. If the bearing capacity is medium, then the pile foundation is laid. With a large bearing capacity, a columnar base can be used.

The next stage in the construction of the townhouse is the construction of walls and ceilings. Aerated concrete is most often used for walls, but wireframe technologies are also common today. Quite popular are houses made of logs, as well as timber. The next step will be the erection of the roof. The materials for this are diverse, it can be:
- slate;
- natural tile;
- metal tile.
Installation of windows. Alternative construction option
Mineral wool is usually used for insulation. The next step is to install windows. Usually used double-glazed windows, which are complemented by energy-saving glass.If you don’t plan to build a house yourself, then today companies offer townhouses under construction. This has its advantages, as you can see the finished project, as well as monitor the progress of work.
Final work
If you want to build your future home yourself, then the next step will be the facing of the building. For this, a variety of materials are used, including a ventilated facade or finished panels. At the final stage, the decoration of the premises is carried out, communications are carried out.