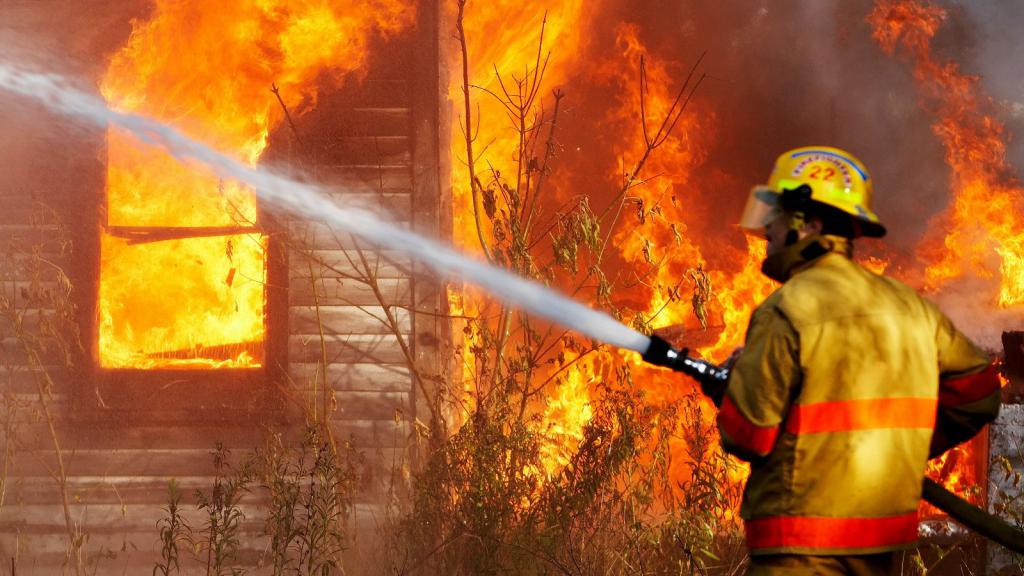Anyone understands that a fire is dangerous. Perhaps you have repeatedly seen how fire, appearing in one place, spread rapidly further. This is due to the fact that the flame can spread from one object to another. To prevent this from happening, during construction, fire breaks should be provided between buildings and structures. Let's take a closer look at what the distances between buildings of various categories should be.
Definition of the term
Fire gaps between buildings and structures - this is the distance between buildings, which is provided for by building codes in order to ensure fire safety. This distance should be such as to prevent the spread of fire to neighboring buildings. In addition, it is necessary to provide free access for specialized firefighters equipment, if such a need arises. That is why gaps are of great importance, and their characteristics are spelled out in government documents.
Regulations
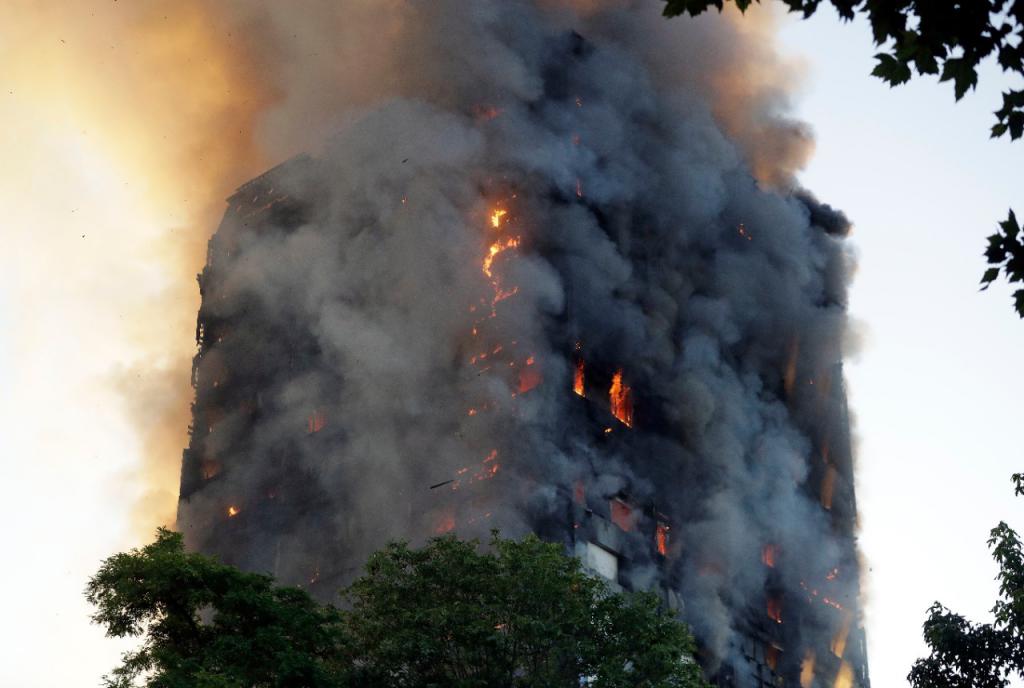
Starting any construction, you need to be guided by established requirements. For example, you can find basic information about fire gaps between buildings and structures in SNiP 2.07.01-89. This is the main document that relies on when designing fire breaks. It provides rules for calculating the safe distance between structures.
It is worth noting that for places with increased fire hazard, such as oil storage facilities or warehouses with fuel reserves, SNiP II-106-79 is used.
Another regulatory document is the Federal Law "Technical Regulation on Fire Safety Requirements". This law provides for mandatory accounting of fire breaks during construction, and also establishes forms of liability for violations of standards.
Project Production Work (PPR)
In PPR, fire gaps between buildings and structures are caused by the need to create sanitary-hygienic and fire zones, which must satisfy fire safety techniques.
The PPR stipulates the placement of all administrative, domestic, temporary structures, as well as warehouses, parking lots and communication support systems. Fire hazardous areas should be allocated.
Everything related to fire protection at the enterprise should be reflected in the schedule. There, the time frame for the implementation of measures to prevent fires and their elimination must be prescribed.
Fire prevention measures are presented in the form of certain engineering and coordination regulations, with an inherent display of safe methods for heating rooms in the winter, arranging greenhouses, methods for heating concrete, drying it, etc.
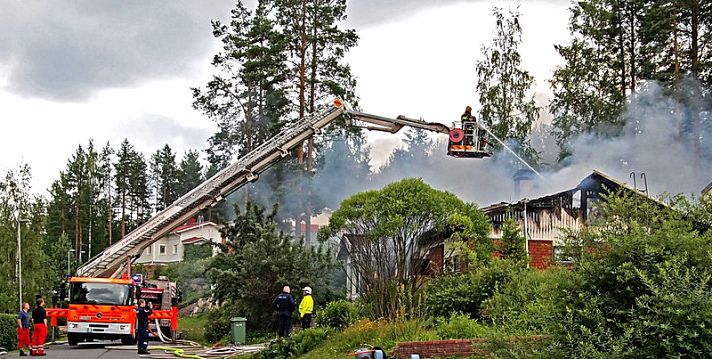
Gap Options
As we have already mentioned, there should be enough space between buildings for maneuvering machinery and special equipment when fighting a fire. If we take the averaged values, the fire breaks between buildings and structures are from 6 to 12 meters. However, the type of material from which the building is built and its purpose should always be considered. In case of increased fire hazard, breaks increase.
Fire resistance of structures
The degree of fire resistance of buildings helps to correctly calculate the fire breaks between buildings and structures. Degrees are indicated by Roman numerals and have certain characteristics.
I, II.Buildings are built from natural or artificial materials - stones, concrete or reinforced concrete. Non-combustible materials were used for construction. Attic coatings are treated with flame retardants.
III. Built from the same material, but for the floors used wooden structures with protection from plaster of non-combustible sheet materials or plates.
IIIa. Frame structural buildings. For the frame, metal unprotected structures are used, and for enclosing structures - metal profiled sheets or other non-combustible sheet materials with flame-retardant insulation or insulation, which belongs to the combustibility groups G1, G2.
IIIb. One-story frame-structural buildings. Frame - wood treated with fire protection. Enclosures - the use of wood or materials containing it belonging to the combustibility group G3, G4, but it is treated to protect against fire.
IV. Buildings where all structures are made of wood or other materials belonging to the combustibility groups from G2 to G4, which were protected from fire using plaster, sheet materials or plates. Attic coatings must be treated with flame retardants.
Iva. One-story frame-structural buildings. Frame - unprotected metal structures. Enclosing structures - metal profiled sheets or other non-combustible materials with insulation, belonging to the combustibility groups G3, G4.
V. Structures for which there are no requirements for primary and secondary structures regarding fire resistance and flame propagation.
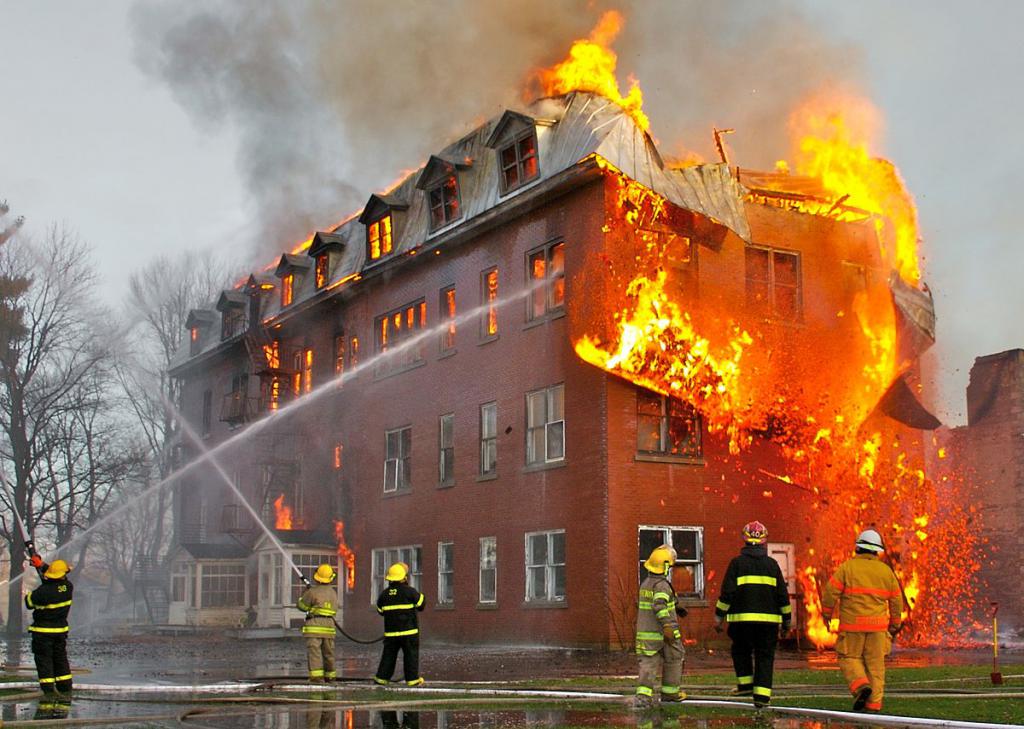
Breaks calculated from the fire resistance of buildings
Requirements to fire gaps between buildings and structures are determined by the fire resistance of the buildings themselves. This takes into account the ability to withstand the fire of two neighboring buildings.
For a more convenient calculation, the table below.
| Fire resistance of the main building and neighboring | I, II | III | IV | V |
| I, II | six meters | eight meters | ten meters | ten meters |
| III | eight meters | eight meters | ten meters | ten meters |
| IV | ten meters | ten meters | twelve meters | fifteen meters |
| V | ten meters | ten meters | fifteen meters | fifteen meters |
In which cases deviations from the norm are allowed
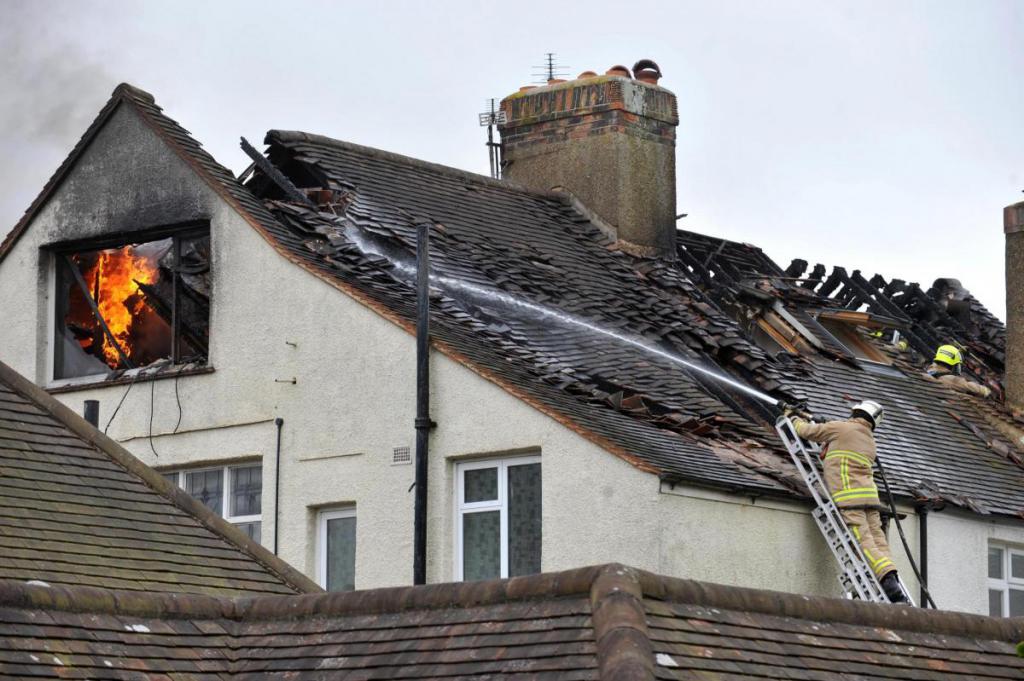
There are exceptions to any rule. In the case of fire gaps between buildings and structures, they are as follows. You can reduce the distance between buildings in cases where:
- A fire barrier was installed between the structures (it should be made of fire-resistant materials and prevent the spread of fire to neighboring buildings).
- Each of the neighboring buildings has a special warning and fire extinguishing system.
- On the walls of the building, the degree of fire resistance of which is lower than IIIa, there are no window openings.
It is also necessary to consider some factors, the presence of which provides for an increase in the distance between buildings:
- If the buildings are located in an area where earthquakes are often observed.
- When the buildings are located along the coastline, which is less than 100 km.
- If the buildings have a fifth degree of fire resistance.
Regulation of residential buildings and household buildings
Very often fires occur in places where people live. After all, they endanger themselves by placing buildings on their site without taking into account these standards. If those are not spelled out in the above documents, you must be guided by the standards adopted in your area.
Fire gaps between buildings and structures on the same site can be any, if the total area of all buildings is not more than 800 m2.
It is also worth paying your attention to the fact that for the construction of hull systems and not very large structures, the requirements will be different. So, between the temporary structure and other structures should be at least 15 m.
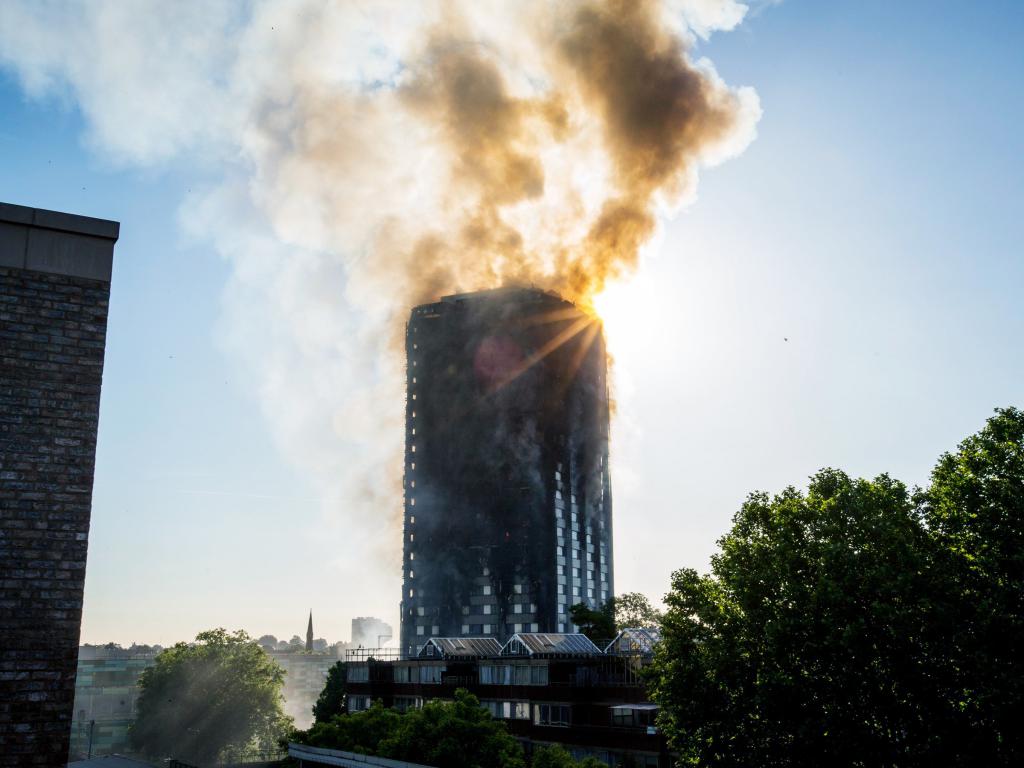
Norms of planning and construction
Fire gaps between buildings and structures in the Republic of Belarus provide that the distance from one residential building to the neighboring one, as well as to economic buildings, which include sheds without livestock, garages, baths, etc., must be at least 6 m.
The gap from the neighboring site fluctuates taking into account the nature of the adjacent building. If this, for example, is a gazebo with a height of not more than 3 m, then the gap can be 1 m, and if it is an aviary with pets, then at least 4 m.
The distance to the residential building with a swimming pool (if it is between buildings) should be at least 3 m.
As for green spaces, it all depends on the type of trees and shrubs. If these are tall fruit trees - apples, pears or cherries, then the gap should be about 3 m. If these are trees of medium height - cherries, plums or viburnum, then the gap should be 2 m. If these are berry bushes - currants, raspberries or grapes, here you can make a gap of 1 m.
Code of Practice (SP) 4.13130.2009
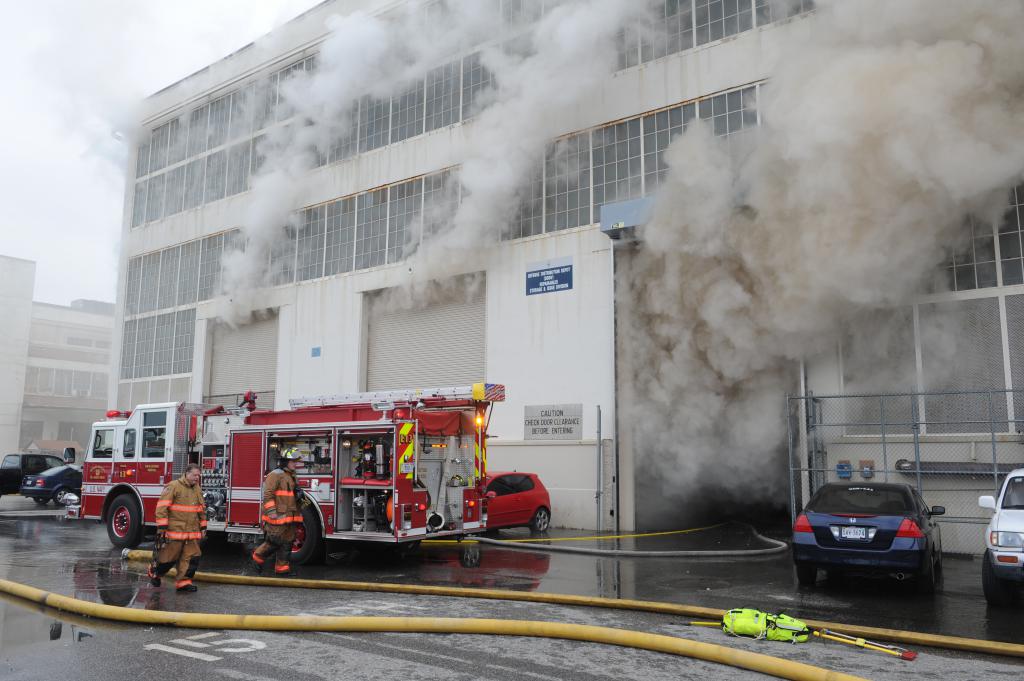
This regulatory document is called “Fire Protection Systems. Limiting the spread of fire at defense facilities. Requirements for space-planning and structural solutions. "
The fire breaks described in the joint venture between buildings and structures are aimed at increasing the fire resistance of buildings and preventing the spread of fire.
The joint venture also provides for actions that should help in case of fire:
- Evacuate people (regardless of their age or state of health) before the threat to their life and health.
- Provide timely assistance to save people.
- Provide free access for firefighters and equipment to eliminate the fire and conduct a rescue operation.
- Prevent the occurrence of fire in neighboring structures, including in the event of collapse of buildings and structures.
- Reduce damage.
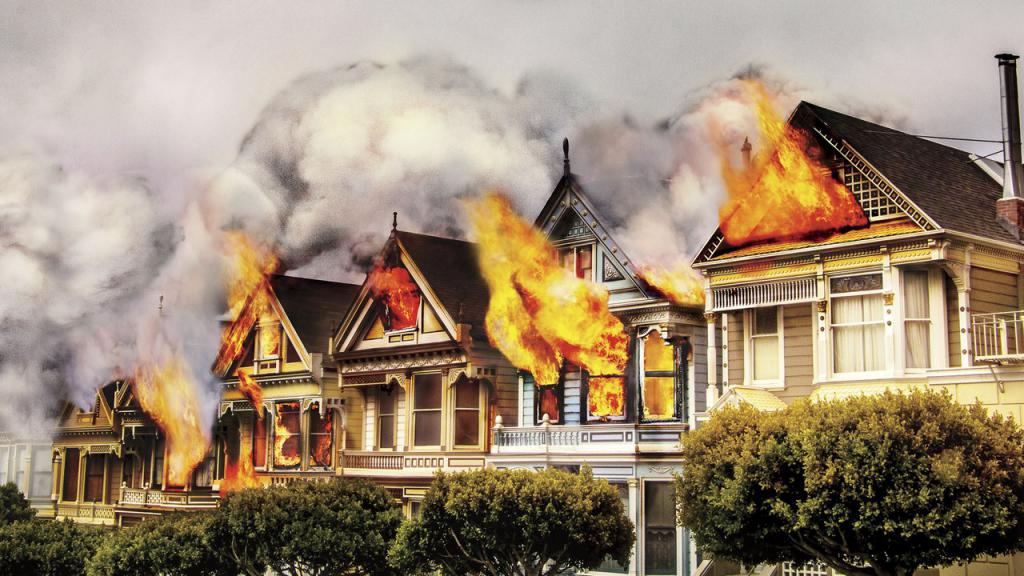
Additional means to eliminate fire hazard situations
The safety requirements for fire breaks between buildings and structures provides for the application of additional measures and means if necessary. These include:
- Fire walls. They are also called firewalls. They can be installed between buildings or indoors to delimit fire compartments. They should be the entire height of the building. With their help, you can reduce the distance between the structures.
- Fire protection floors. Provide warning of the spread of fire vertically. Well suited for multi-story buildings.
- Easily resettable designs. Allow to reduce the load on the building envelope. Used for those structures where there is a possibility of an explosion.
- Fire arresters. Prevent the passage of flame. They are used in pipelines of combustible gases, in tanks with combustible liquids.
- High Speed Cutoffs. They look like dampers and gate valves. Installed to prevent the spread of fire through pipelines.
- Smoke protection of buildings. It is also called smoke exhaust system. It facilitates the evacuation of people and allows to eliminate fires without interference.
