Urban planning is a very ancient sphere of practical activity in the planning and development of settlements. With the advent of the first settlements, people were interested in a combination of such qualities as safety, comfort, accessibility of sacred places and public buildings.
The cities of antiquity preserved to this day are an example of how a residential area should look like in them.
History of Urban Planning
If in the first human settlements the main task was to protect against wild animals and unfriendly neighbors, then by the 3rd century BC. e. they showed signs of road and building planning.
The cities of Ancient Egypt in this historical period already had a network of streets built around the perimeter of a rectangle around the palace of the pharaoh or religious building. At the same time, there was a clear distinction between the part of the settlement in which artisans, builders and the poor lived, and the area where the nobility lived.
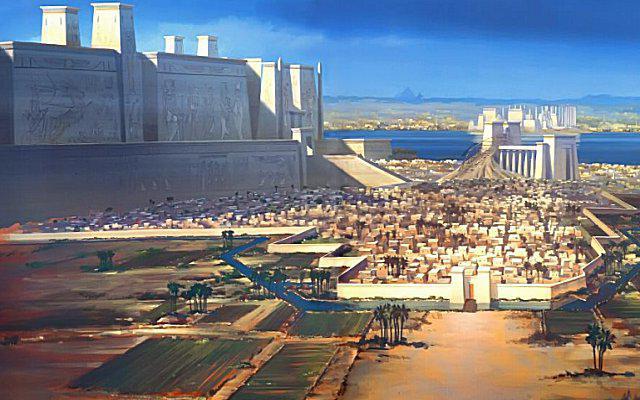
For the so-called small towns and settlements of slaves, the planning was carried out according to the geometric system (planning and regulatory), while in large settlements, the development was carried out at the whim of the rich and noble people who bought land wherever they wanted.
Cities of Ancient Greece - these are state policies that were characterized by the regulation of development and a primitive residential zone. For example, they had craft settlements. Parks for secular people and sacred groves were broken outside the city, and houses were not supposed to obscure the streets, so they were exclusively single-story.
Many of the traditions of ancient urban planning apply to the laying of cities and streets today.
The concept of a residential area
Any settlement, regardless of its size, is divided into residential, administrative, park, sports or other facilities. The territories where they are located are residential areas of the city.
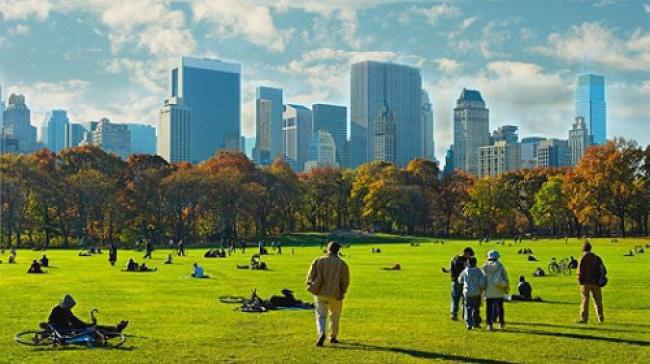
They never include industrial or other enterprises that require the bringing of railways or special transport junctions or interchanges. Even if a settlement is being built near a factory or factory, its laying is carried out according to strict urban planning rules.
Residential area includes:
- residential buildings;
- public and administrative buildings;
- parks, gardens and boulevards;
- subway and underpasses.
In order to rebuild residential areas of populated areas, radical measures are often applied, during which entire blocks or old ones that do not meet the safety rules of the house are demolished. When laying a new city or part of it, all the necessary infrastructure is drawn up in the general development plan taking into account not only the terrain, but also air or water flows.
The structure of settlements
The planning structure of the residential zone is fixed before the start of construction and includes all the buildings, green spaces, educational and administrative institutions, and even small enterprises, necessary for a comfortable life of the population. All houses included in a single territorial space have a similar architecture.
Depending on the size of the settlement, it can have from one to many residential areas:
- in a village where up to 30,000 people live, there is usually one residential area in which all the necessary administrative, educational and other buildings are concentrated;
- a medium-sized city with a population of up to 150,000 is divided into several microdistricts separated by parks, squares or ponds, each of which has its own infrastructure and architectural style, and public transport connects them together;
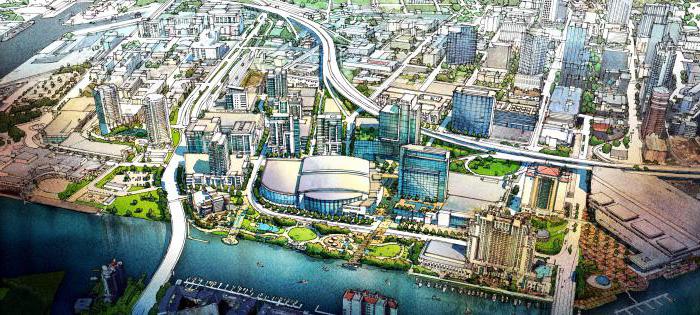
- In megacities, the districts are divided into smaller parts, each of which has its own center, where public buildings, residential buildings and recreation areas are concentrated.
The residential area of a large settlement can accommodate from 10,000 to 50,000 or more people. It is important that during its development all transport communications between micro-districts and industrial territories should be taken into account in advance.
Placement of residential areas
In cities with developed large-scale industry, one of the most important issues is the location of residential areas. The planning organization of the residential area should take into account not only urban factors, but also climatic conditions, the main of which is the direction of the winds.
The best option for building a residential area is its location on the windward side of the industrial zone. If a settlement is being built on a river, it should be borne in mind that it should be located upstream from enterprises emitting substances harmful to human health.
It is also necessary to take into account the elevations available in the area, since a residential zone organized in a lowland can become life-threatening. Industrial waste can accumulate in the valley and pose a threat to residents.
In industrial areas, a sanitary protection zone should also be taken into account, which is directly affected by the characteristics of the enterprise - depending on the amount of harmful substances produced, it can be from 300 to 1000 meters.
Green spaces in urban areas
When a residential residential zone is planned in advance, not only the places for parks, but also the green spaces are taken into account. This is especially true of industrial cities, where plants should not just be decoration, but to improve the ecology of the area.
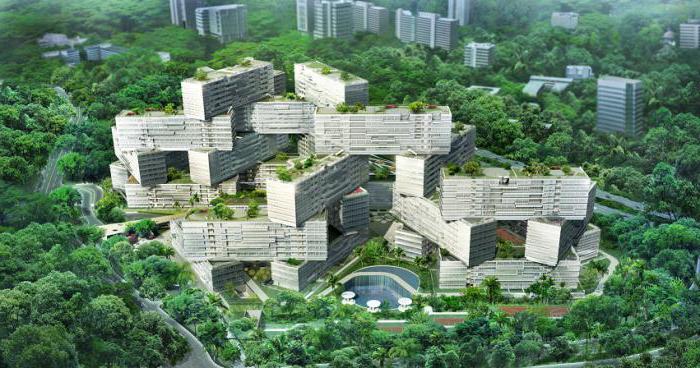
The rules for planting green spaces in residential areas require that:
- trees and shrubs grew at least 5 m from the building;
- plants with antibacterial properties predominant that promote air ionization, for example, bird cherry, white acacia, horse chestnut, silver poplar and others;
- between the residential and industrial zone was a forest belt or a park with similar plants.
These minor additions laid down in the plans for the construction of residential areas will be the key to health for people living there.
Step-by-step principle of development
Regardless of whether it is planned to build a new city or just one of its areas, it is necessary to take into account its size, the demographic composition of the population and the features of their traditions, natural and climatic conditions, type and number of storeys of buildings.
The location of the main administrative, cultural and public buildings should also be taken into account. The stepped structure of the residential zone involves the distribution of organizations, enterprises and institutions as they are in demand:
- those that are visited by people on a daily basis - schools, kindergartens, shops and others should be in the immediate vicinity of residential buildings or directly in them;
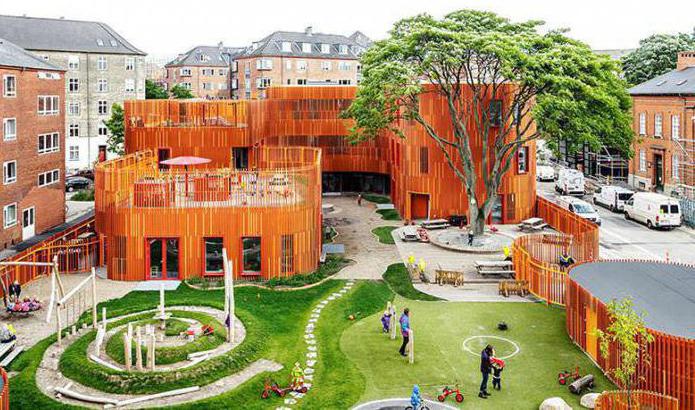
- organizations that are in demand from time to time - hairdressers, households, a post office, a market, libraries, sports centers, banks, clinics and other facilities should be no more than 2-3 stops from the home;
- occasionally visited institutions - museums, theaters, parks, studios, recreation areas, restaurants can be located in the distance.
Such step building allows you to place all the necessary institutions in the immediate vicinity of residential buildings.
Industrial areas
In cities with an industrial and residential zone, the threat that enterprises may pose must be carefully calculated.This is especially true for places where there are artificial or natural ponds. Water has the ability to accumulate suspensions and emissions that fall into it directly or through precipitation.
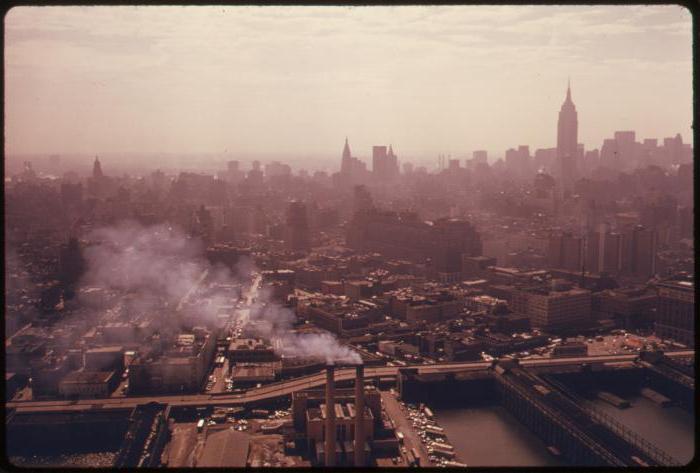
If you build a residential area without taking into account natural conditions, then it is likely that the ecosystem will be disturbed, which may make it unsuitable for housing. To prevent this from happening, a master plan for the development of the city is drawn up and approved.
General development plan
Maps and schemes for the construction of a city or its district provide for:
- places for facilities serving the population, providing electricity and heat supply, also on this list are sewerage and water supply, gas main;
- construction of roads and public bridges;
- objects of local government.

The master plan for the development of a residential area includes:
- goals and objectives that must be completed after the settlement of a new area;
- list of measures for their implementation;
- schematic display of the boundaries of various urban areas and infrastructures.
The master plan should provide for all the needs of the village, taking into account the number of people.
The purpose of residential areas
The main purpose of these territories is:
- providing the most comfortable living conditions for the population;
- reduction of health risks from industrial emissions;
- organization of green areas and sanitary protection territory.
A properly organized residential area is the key to the prosperity of the city.