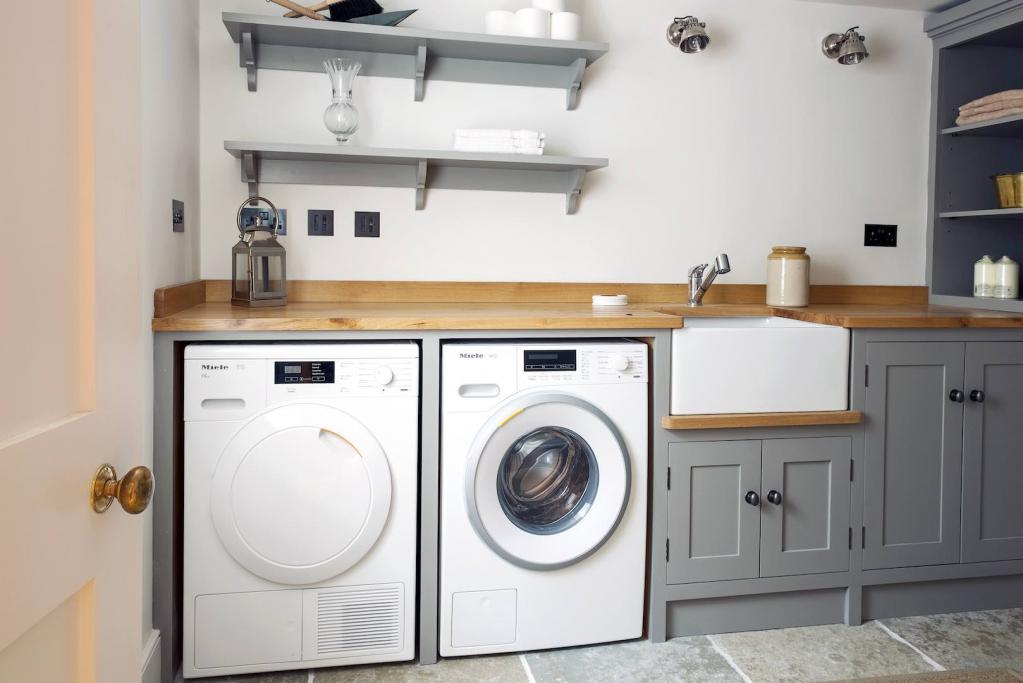Today, a utility room is an integral part of any home. Whether it is a huge private house or a small one-room apartment, additional buildings and rooms provide the convenience and comfort of living.
What are utility rooms
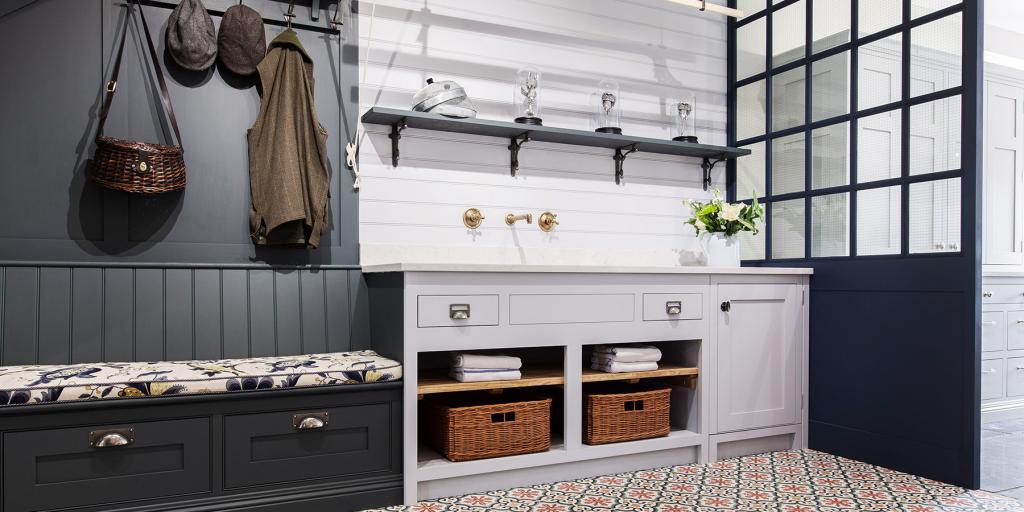
In any house, the area is divided into residential and utility. Living space is often given the most attention, since the owners spend most of the time on it.
But one cannot overestimate the importance of auxiliary rooms. The utility room is a plot of housing designed to meet the needs of an economic and household nature. Few people spend considerable time on the territory of this square, but without it, real bedlam would reign in the living rooms.
Types and purpose of utility rooms
Subsidiary premises include any part of a house or apartment designated to maintain a home in good condition, necessary to care for any of its elements, or intended for household needs of the inhabitants.
These types of utility rooms are distinguished:
- kitchen;
- restroom;
- bathroom;
- hallway;
- cabinet;
- garage;
- laundry;
- wardrobe;
- library;
- boiler room;
- workshop;
- pantries;
- veranda;
- basement room.
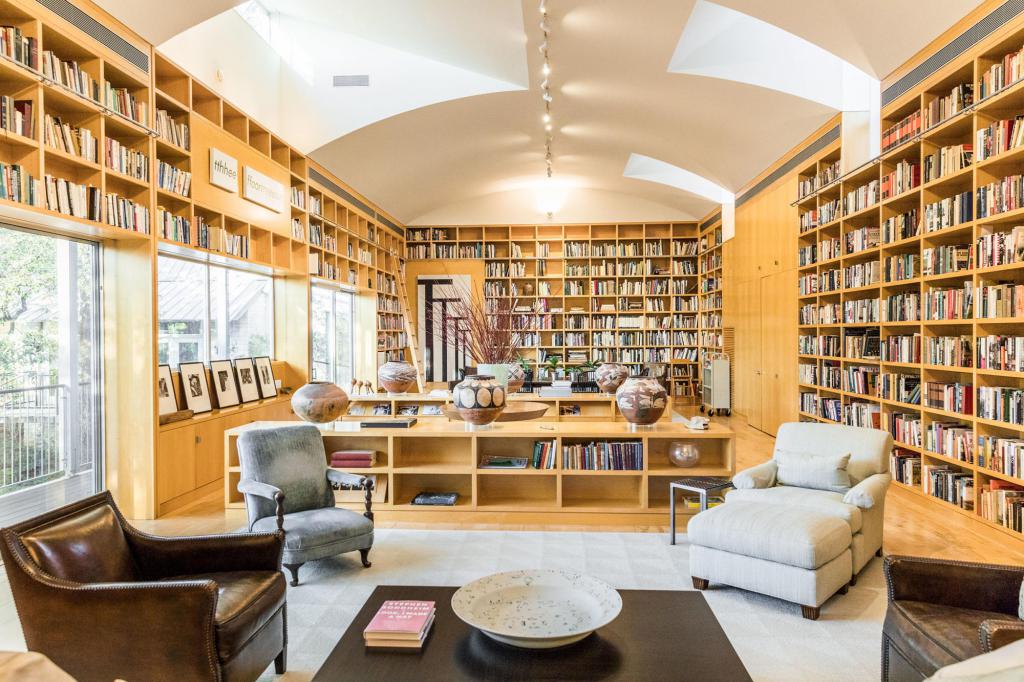
In addition to the utility rooms of residential buildings, there are auxiliary rooms in the buildings of industrial or other non-residential purposes. This can be a storage room in a store intended for storing goods, or a large warehouse at the enterprise.
The most popular utility room is the pantry
Not the most common room, as the most often used kitchen, hallway, bathroom, toilet, which are present in every house. The storage room as a type of utility room is a guarantee of order in the remaining rooms. To equip this necessary place, it is enough to fence off a few square meters in the corridor.
The most common types of storage rooms for their intended purpose are:
- Storage rooms for food and preservation. A small room or a fenced niche will ensure order in the kitchen. The main conditions for storing food are maintaining a suitable temperature, good ventilation and the absence of direct sunlight.
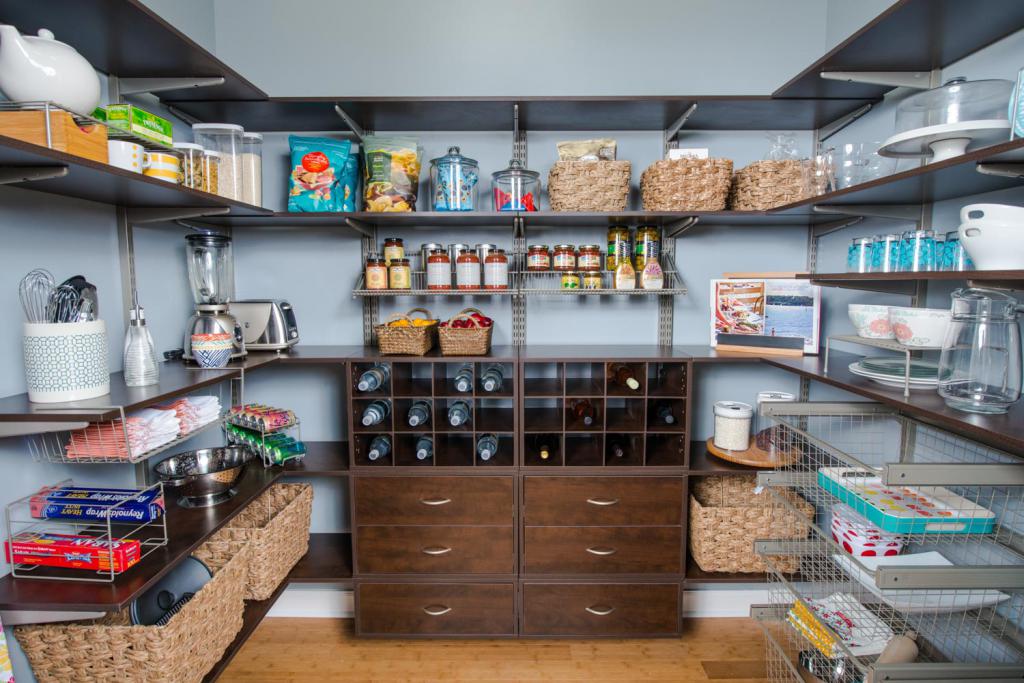
Useful advice: there are not many shelves. This rule works well when arranging a kitchen pantry. Preservation, spices and other little things will be constantly at hand and well organized.
- Department for the storage of household appliances and chemicals. Sometimes hiding an ironing board, a vacuum cleaner and other cleaning devices is not an easy task, as they take up a lot of space. The main thing is to make sure that bulky things do not fall out when you open the doors. Under the household pantry, you can select a small cabinet or part of it. It is also permissible to organize a niche or to fence off a section of the corridor. In the case of a separate room, it is also possible to place a washing machine and dryer.
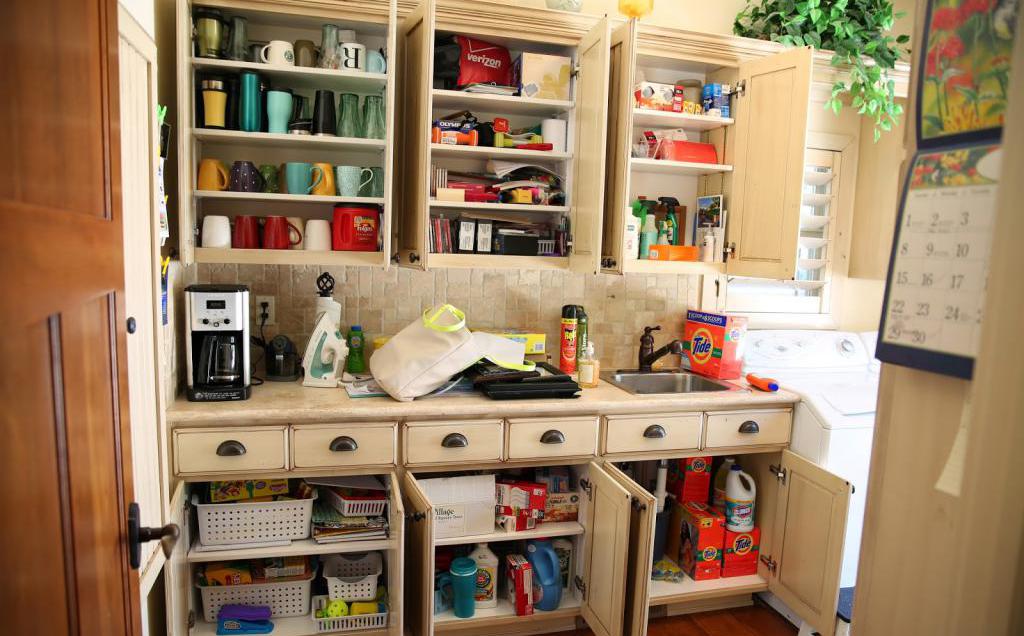
Interesting! In America, the term "utility room" means exactly the room next to the kitchen, equipped for washing, ironing and storage of household appliances and equipment. They can also bring a refrigerator from the kitchen and arrange a corner for storing food.
- Walk-in closet. This room is not a pantry, but has a similar device. You can equip a wardrobe, as well as a separate niche or room. The advantage of such a room is that it allows you to store things and shoes as correctly as possible. All clothes can be hung on hangers, which will help to keep them in good shape longer.
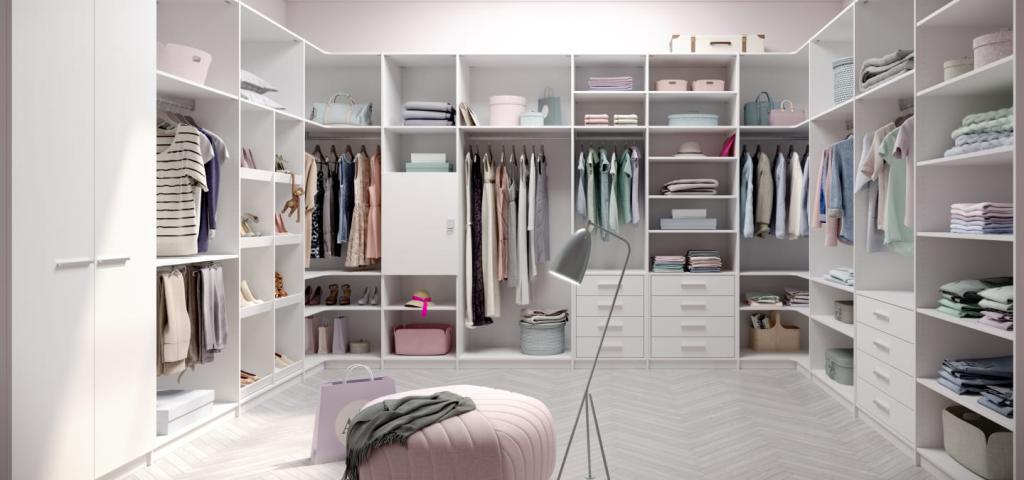
Where to arrange and how to organize utility rooms
The utility room is not necessarily a small niche in the apartment. If we are considering the option of a private house or a cottage, then all the auxiliary buildings are located on the ground floor, in the basement room, outbuildings or small separate buildings.
It is not always possible to take care of both the practicality of the room and its design design. If there is no possibility of a decent corner design, you should take care to hide it from prying eyes.
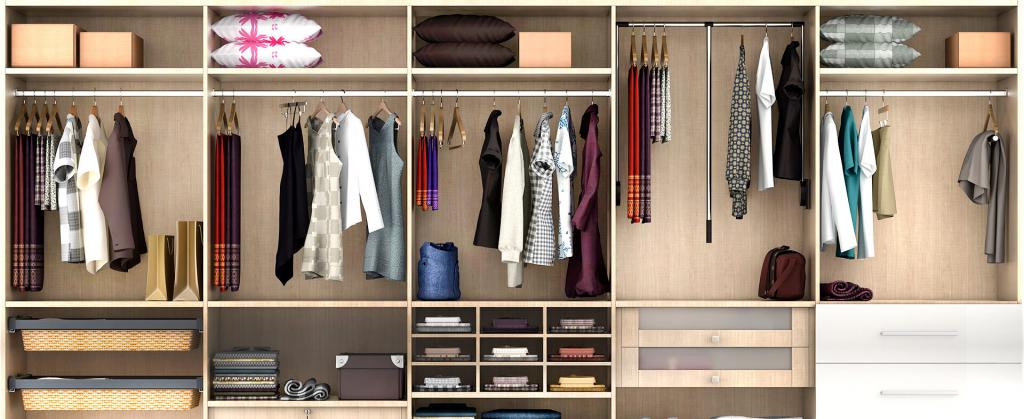
If the room is very small, the most rational arrangement of all the necessary shelves and things will be a form similar to the letter "P". With such an arrangement, 3 walls are occupied, and sometimes even a door.
Advice! Regardless of the size of the utility rooms, do not forget about security. Dangerous rooms should be closed from children, small and sharp objects should be hidden, highly flammable - protected from spontaneous combustion.
The room looks much more neat, in which all the tools and equipment are scattered around the cabinets and baskets, and not even stacked neatly, but in heaps. Closed shelves and baskets also look more aesthetically pleasing than open ones.
