Having acquired a land plot, the happy owners immediately begin to plan where the house will stand, where there are utility buildings, where there is a bathroom and other facilities. At the same time, many think only about their future comfort, but they forget about the rights of their neighbors. However, certain standards apply in the Russian Federation, according to which development should be carried out. In particular, these rules prescribe how much distance should be between houses so that living in the neighborhood is safe and comfortable.
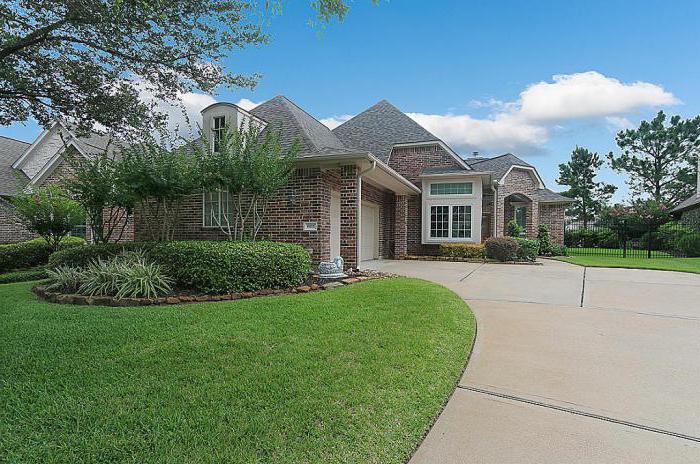
Standardization of construction
In the design and construction of various facilities, Russian legislation obliges us to comply with certain building codes and rules. Many of them were developed back in the Soviet period, however, they are still in force since they do not lose their relevance. As for goods there are GOSTs, so for low-rise and high-rise residential objects, as well as utilities, the relevant construction standards are provided. For example, SP 30-102-99 regulates the planning and development of the private sector.
Basic definitions of boundaries
To make it easier to understand what distance should be between the houses, you should initially understand what principle the territories are distinguished from. There are two types of borders: the red line and the parcel boundary.
- Red line represents a virtual border separating municipal or common territories from private land holdings. On the other side of the red line are roads and all kinds of utilities (gas pipeline, water supply, communication lines, etc.). The red line got its name because of the color with which it is highlighted on the cadastral map. According to SNiP, residential buildings should not cross this virtual line.
- Land boundaries They are also virtual lines that separate one private land from another. Separation of sites is carried out by installing boundary signs (most often columns) at their extreme corners. Over time, it can be difficult to determine where one section ends and another begins, especially if there is no fence between them. Therefore, often disputes arise between neighbors regarding territories. In such cases, you should call the cadastral engineer, who will be able to correctly delimit neighboring territories using passports of land plots.

Rules for the development of suburban and urban plots
According to the requirements of SNiP, residential buildings in the private sector must be constructed taking into account the following minimum distances:
- 5 m from the red line of the street to the house, 3 m from the road to the house;
- from the fence adjacent to the neighbors to the house - 3 m;
- from a fence adjacent to neighbors to buildings for keeping poultry, small and large animals - 4 m;
- from an adjacent fence to bathhouses, garages, outbuildings for storing equipment - 1 m;
- the distance from the general fence to the trees is 2 m, to the bushes - 1 m.
In addition, the slopes of the roofs of houses and household buildings, awnings and other structures should not protrude more than 0.5 m.
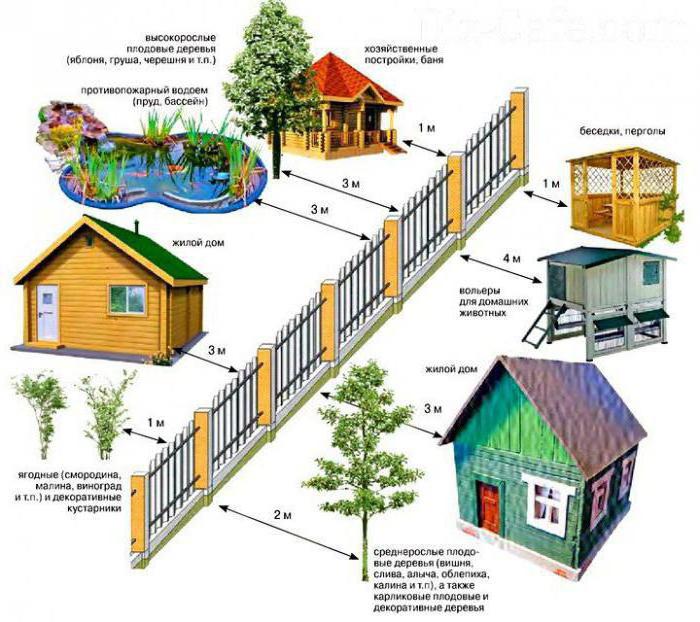
Fire Standards
In the private sector, there is an increased risk of fire spreading to neighboring properties. To reduce such risks, houses built from certain building materials should be located at a certain distance from each other. So, according to SNiP, fire safety can be ensured by observing the following minimum distances:
- between concrete or brick houses - 6 m;
- between houses with wooden floors or with protection by fire-resistant materials (or between wooden and concrete houses) - 8 m;
- between wooden houses - 10 m.
According to SNiP, fire safety can provide for a larger minimum. The permissible distance depends on the technical characteristics of the buildings used for the external decoration of building materials, climatic features of the region, etc. At the stage of planning the site, it is recommended to contact the regional department of the Ministry of Emergencies, where they can accurately explain what distance should be between houses in the private sector according to requirements fire safety.
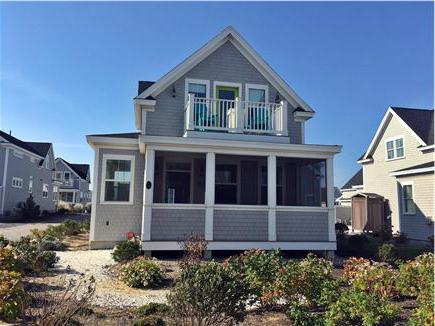
Country buildings
As for the planning of buildings in areas located in horticulture, there is its own algorithm regulated by SNiP. The distance between the houses should be the same as that provided for the private sector. That is, the country house should be located no closer than 3 meters to the fence adjacent to the neighbors. The permitted distance from the construction to the planting is at least 15 m.
Country fences
As for country fences, they are subject to additional requirements. Fences between sections are allowed to be built so that neighboring territories are visible through them. These structures can be mesh or trellised, and their height should not exceed one and a half meters.
It is also possible to build a blank fence, but you must definitely get the consent of your neighbors, moreover, in writing. This document can be used in court in case of disputes with neighbors.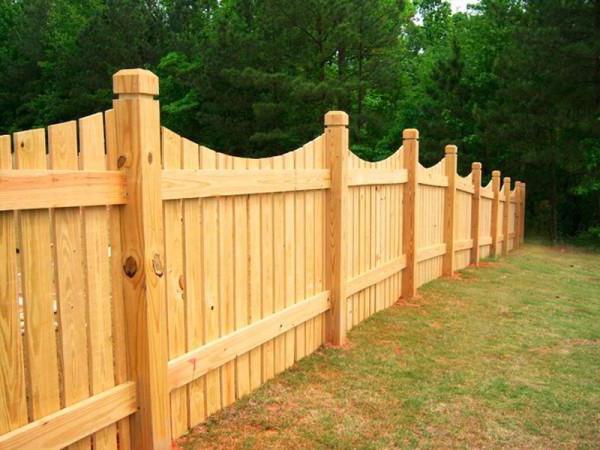
Sanctions for violation of building codes
SNiP is not a normative act, therefore, liability for violations of these rules by law is not provided. However, this is not so simple. So, if the actions of one homeowner violate the interests of neighbors, the latter have the right to solve the problem in court.
For example, not knowing what distance should be between the houses, you built your housing too close to the border of the neighboring plot. Water flows from the roof of your house straight to the neighboring garden, washing away the soil there. Naturally, the neighbor does not like it. He can easily sue a violation of his rights. And courts usually take the side of plaintiffs infringed on their rights. Since the construction was carried out in violation of SNiP (the distance between the houses is not maintained), you have nothing to hope for a favorable outcome. The usual court verdict in such cases is the restoration of the rights of a neighbor and the exclusion of violations of building rules. In other words, you will not only have to pay compensation to your neighbor, but also to demolish your house.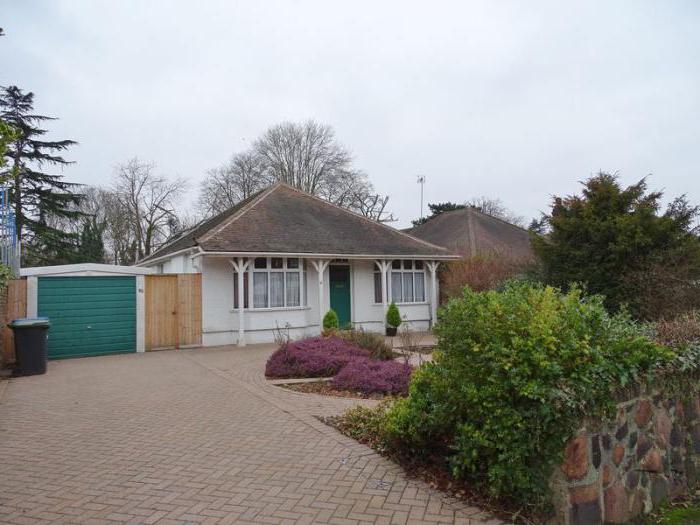
Compliance with SNiP is the key to calm coexistence with neighbors
To adhere or not to adhere to building codes is a private matter. However, it is wise to prevent a massive cash loss in the future. Moreover, compliance with the established rules can not only protect against neighboring claims, but also ensure the fire safety of your home.
When planning buildings on a site, the following points should be taken into account:
- what distance should be between houses;
- at what distance should residential buildings and outbuildings be located from the red line;
- where it is allowed to build a garage, a bathhouse, outbuildings, etc.
What objects can be placed on the site
- Residential building (cottage, house, country house, etc.).
- Outbuildings (summer kitchen, shower, bathhouse, greenhouses, garage or carport, gazebo). There are different types of farm buildings. The order of their construction, dimensions, purpose and composition are determined by local authorities.
- Compost site or pit.
- Outdoor toilet (if there is no sewage).
In order to place all planned objects on the site correctly, you should choose landmarks. Usually they are neighboring buildings and their fences.If, however, construction is also just planned in neighboring areas, then the location of your future buildings is better to immediately coordinate with the neighbors.