Currently, more and more popular projects of houses for two families. This is due not only to the desire of the tenants to be as close to each other as possible, but often to purely economic considerations. In any case, this is a budget option, since one large cottage occupies less land than two small ones. For two families who own common property, it is much more profitable to build a semi-detached mansion. A house for 2 owners can be one- or two-story, wooden, brick, block, etc. Even the size of the apartments can vary significantly.
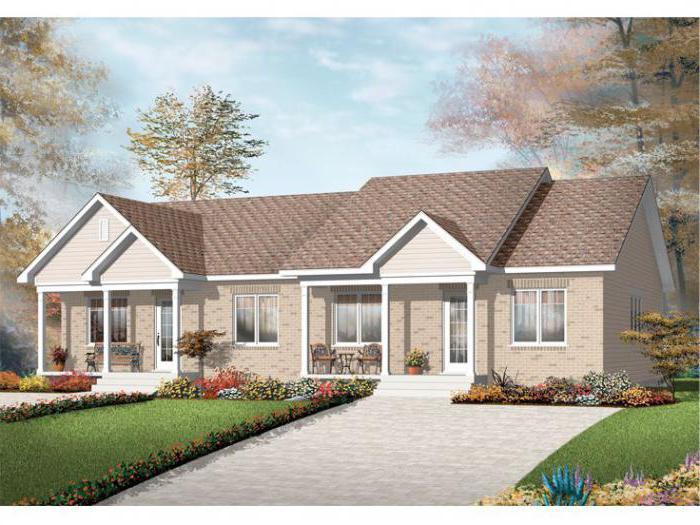
Residential building for 2 owners
If the owner of the site initially set himself the task of making sure that his descendants (children, grandchildren and other family members) lived next to each other, then for this it is necessary to create certain conditions that are most optimal for their joint residence. It is important to ensure that none of the family members are uncomfortable or feel like a guest in their own home. In order to avoid such problems, it is necessary to correctly draft a house, where all the main nuances will be provided, on which the general atmosphere, level of comfort and quality of living will depend in the future.
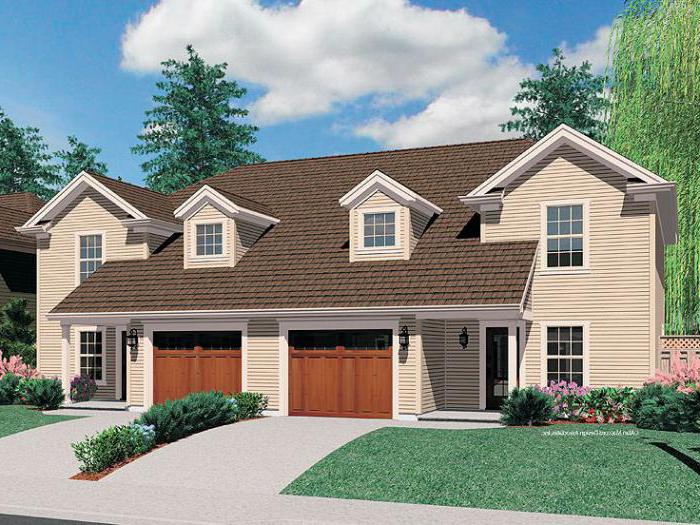
How to split a house?
The house, designed for two families, is shared by various technologies. The most common of these is the construction of an internal partition. Its location is determined in advance and reflected in the project.
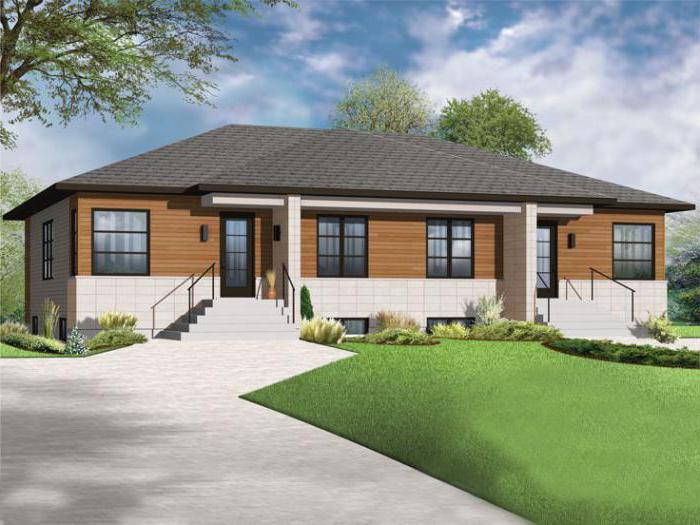
It is important to note that such a layout of a house for 2 owners helps to significantly save on heating, which is extremely important today. In addition, despite living together under one roof, each family has the right to make their own dwellings to their own taste. So, the interior rooms can be planned and finished completely differently, since the projects of two-family houses provide for living in exclusively isolated rooms. At the request of the residents, it is possible to make a common kitchen, utility and utility rooms, a garage, the sharing of which not a single tenant will burden.
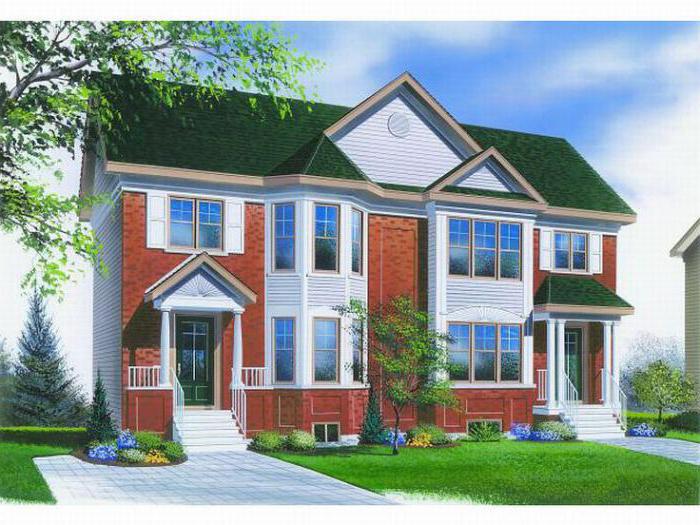
If the house is two-story, two families can be placed on different floors - this is an excellent option for one large family who wants to split up. Such projects of houses for two families are not only economical and comfortable, but also affordable for many.
Here are some ready-made options.
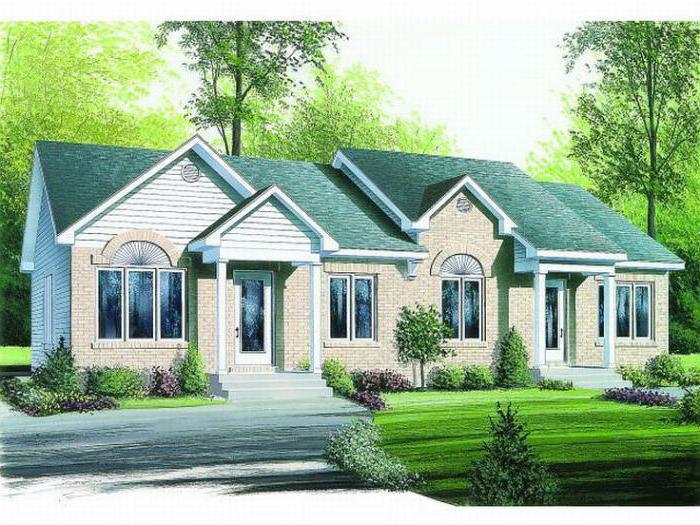
One-storey two-family house
The most common project is a house for 2 owners with different entrances, where the apartments are located in a mirror image and, as it were, copy each other. Each family has at its disposal:
- two bedrooms;
- kitchen;
- living room;
- canteen;
- a bathroom;
- separate entrance with porch.
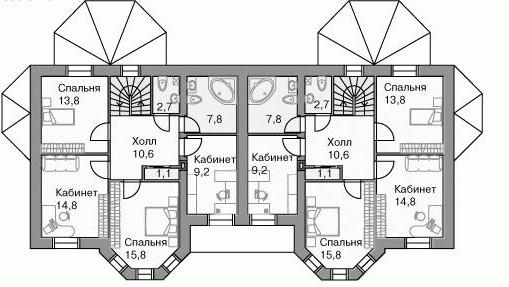
The two apartments are united only by a common wall, which has a reinforced structure that provides reliable sound insulation. Thanks to this, families will not feel like in high-rise buildings with high sound permeability.
From each apartment through the living room there is also another exit to the terrace located in the back yard of the house. The walls of the house can be built of aerated concrete or brick, but when choosing the first option, the structure is faced with siding.
To ensure that the appearance of the building was not spoiled, the exterior of the house is made common, but each family has the right to perform the indoor space to their own taste and even change the location of the partitions.
Two-story building
A successful project is a compact house for 2 owners with different entrances and an attic. The main premise of the first floor is a spacious living room with two large windows.Each half of the house has at its disposal a kitchen, the size of which is not inferior to the living room, as well as two windows. A staircase leads to the second, attic floor from the kitchen. Upstairs are two bedrooms.
Over the porch of each apartment is made a shelter protecting from rain.
The outer walls of such a house are assembled from timber, while the internal partitions are made of frame panels. Despite the fact that the project is quite simple, such a house for 2 owners has its own peculiarity. Since the building is not burdened with complex architectural additions, the external walls can be built from sip panels. If you plan to build a frame option, the cost of building a cottage will significantly decrease.
Project of a two-house house with a garage
When operating the house, additional comfort - a garage located on the ground floor. In order to leave it, you do not have to go out in inclement rainy weather and open the garage door. By choosing such a house for 2 owners with a garage, the owners not only benefit from the convenience of using a car, but also significantly save money on the construction of a garage.
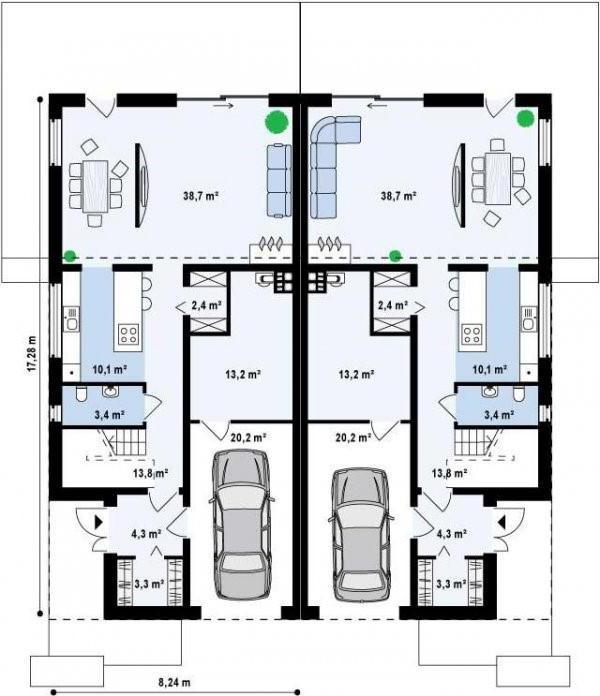
At the same time, the layout of the house is designed so that the noise of the starting vehicle does not penetrate into the premises.
Ground floor
The following rooms are located below:
- hallway with stairs;
- living room;
- kitchen;
- a bathroom;
- utility room.
Second floor
Upstairs are:
- Two bedrooms.
- Restroom.
- Bathroom.
- Cabinet.
- Jacuzzi with access to the bedroom and a large balcony.
In addition, the basement is located under the house, which can be used as a utility room, workshop or equip as an additional living space.
The land is divided by a fence built in the style appropriate to the cottage.
Advantages of semi-detached cottages with a garage
A house for 2 owners is convenient for large families, which consist of several generations: parents, children and grandchildren. Older parents often need help, so they can always count on the support of their children. In turn, grandparents will be able to look after their grandchildren. It is also beneficial to build a house for 2 owners for economic reasons, since the construction of one building is always much cheaper than two.
The construction of a cottage for two families is beneficial for the following reasons:
- The general foundation is being poured.
- A general capital partition is being erected.
- A common connection between two families: water supply, gas, sewage, electricity.
- The presence of a common garage, utility and utility rooms.
But the greatest advantage of semi-detached mansions is that, living under the same roof, families connected by family ties have their own personal living space.