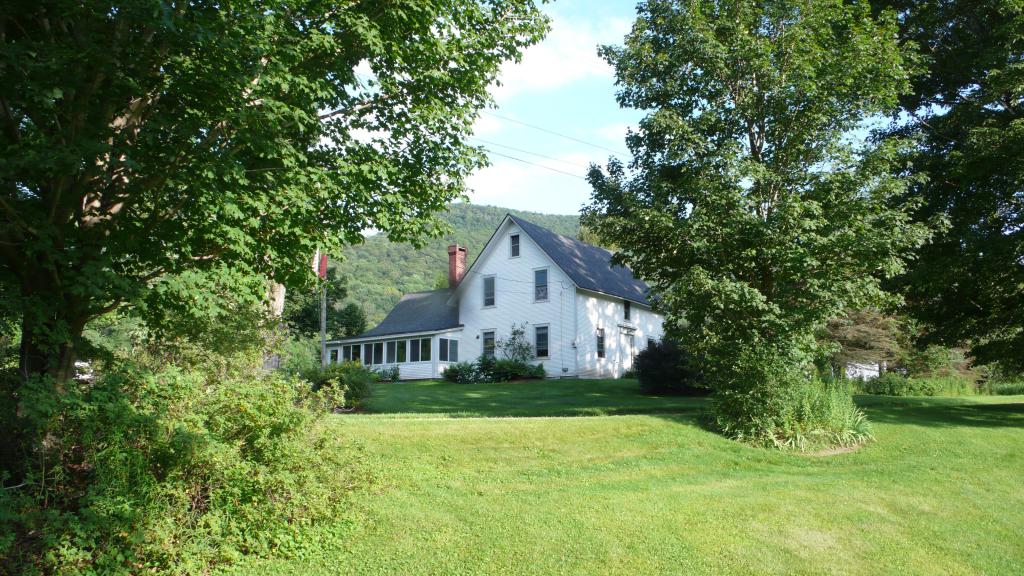In the housing sector, many different terms are used. One of them is "home ownership." This concept applies to land on which there is a house and other buildings. This term is described in the article.
Regulatory subtleties
"Home ownership" is a term that includes the ownership of a plot, house, or building. Usually they are out of town. There may be several or one homeowners.
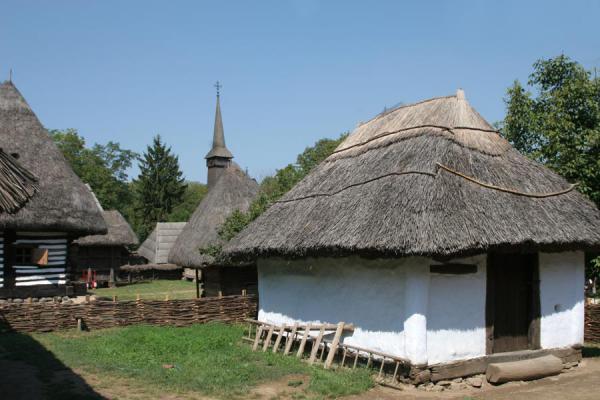
The regulations indicate that home ownership is a residential building (part of it), a plot, as well as utility, service, maintenance buildings. The main link in this case is the fact that all buildings are interconnected functionally. They are located on one site. Therefore, the term "home ownership" is a broader concept than home.
The rights
The right of ownership is the person’s right to property. This involves the possession, use, disposal of real estate. Home ownership is also a property. Therefore, the owner can perform different actions with him, but they must not contradict the law.
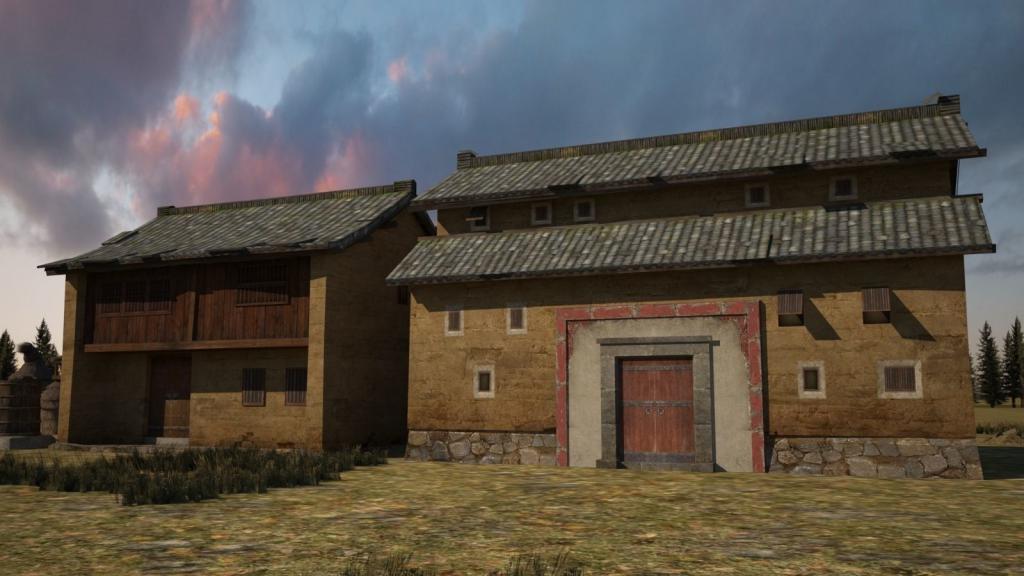
Home ownership includes a residential building, which must be suitable for permanent residence. This object is built according to the requirements of the law. The plot is a certain area of land on which buildings can be located. On the territory of the household there must be the necessary communications. Property rights terminate upon sale, gift, or other legal transaction.
Nuances
There are some aspects that all homeowners should consider:
- Home ownership requires a single address and inventory number. Therefore, it is often mistakenly considered as an integral object. But unity is only functional. With it, convenience is provided during accounting and technical work.
- From this it follows that real estate located in the household can have different owners, therefore, a different legal regime.
- It should be borne in mind that the "ownership of the home ownership" is not formalized, since such a concept does not exist. It is allowed to draw up the right to a house or auxiliary buildings.
- It often happens that the land and the house belong to different people. This usually happens if the land was leased by the owner for a long time.
Therefore, the owner of the home ownership may not necessarily be the owner of all objects. On it, perhaps, the house or the land plot is issued. The owner has the right to dispose of only his part.
What is on the site?
Even if you purchase a finished house, there may not be other necessary buildings on the site. Then the owner can take up their construction, if necessary. There should be 4 zones on the territory of ownership:
- Residential. There is a house and another warm building, which can be converted into housing.
- Garden Garden. On this territory there are fruit plants, trees, shrubs, as well as beds, greenhouses, greenhouses.
- Household. There are a garage, toilet, shower, lawn for animals, a house, a barn.
- For relax. The territory consists of gazebos, playgrounds, baths, pools, flower beds, fountains.
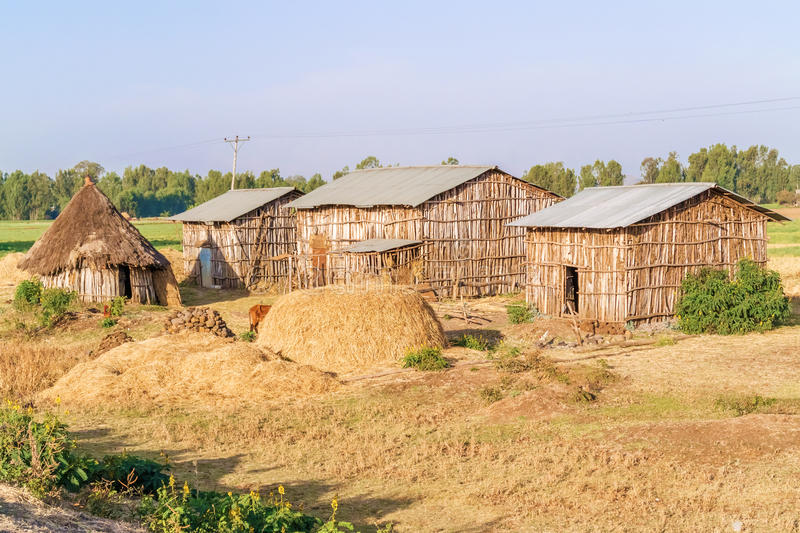
Most households are built on this principle. But finished houses may not be equipped with everything necessary.
Start
During the preparation of the plan, you should determine a place to relax. But if the site is cultivated for the first time, there is a difficult terrain, there is a ditch between the road and the site, and the house will be in the depths, construction does not start from it.
Then a road is built along which the equipment approaches the place of the foundation pit. A layer of soil is removed along the length of the porch. Then a geotextile cloth is laid, and gravel is poured into the ditch. Then the road is concreted or slabs are installed.
Building Places
There are some requirements for the location of the house with land. They must be observed so that there are no difficulties in the future, for example, during a sale or gift.
With a chaotic building appear:
- High fire hazard.
- Violation of sanitary standards.
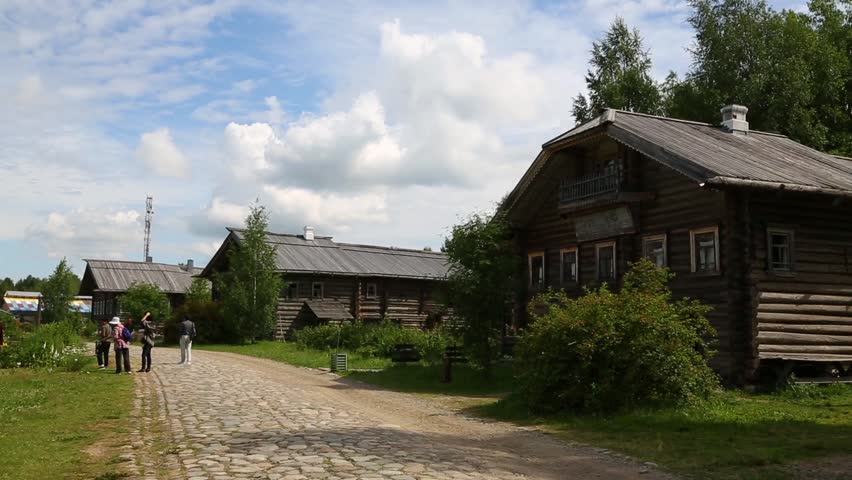
And it will interfere with the neighbors. Buildings should be located according to the following rules:
- From buildings to the forest should be from 15 meters.
- From the house to the economic block - 5 meters.
- From the house to the fence of the neighbors - 3 meters.
- From cattle to the fence - 4 meters.
- From the garage, bathhouse, outbuildings to the fence - 1 meter.
A blank fence up to 2 meters can be set only from the side of the street. Between the neighbors a mesh or trellised fence up to 1.5 meters is installed. Disputes are resolved at the meeting and with the written permission of the neighbors.
Tree planting
The rules apply not only to engineering systems, but also to planting plants:
- Tall trees are planted at least 4 meters from the fence.
- Srednerosly - 2 meters.
- Shrubs need 1 meter.
- Between plants and underground utilities should be 1.5-2 meters.
- To poles with lanterns - 4 meters.
Fire regulations
Fire safety rules for finding buildings on a site are determined by the materials of their own and neighboring houses:
- If both are made of brick, reinforced concrete, then there should be at least 6 meters.
- If at least one has wooden floors with fire protection - 8 meters.
- One wooden - 10.
- Both wooden - 15.

The boundaries of buildings in the country are set as follows: if all the protruding elements are issued for the facade no more than 0.5 meters, the border is calculated from the basement. When the protrusion is from 0.5 meters, then the distance is considered from it.
Land improvement
Sanitary standards for the location of buildings on the site are not always mandatory, but it is advisable to comply with them:
- Between the house and the bathhouse - 8 meters.
- From the well to the toilet - 20.
- Between the house and objects for animals - 12.
- From home to toilet - 12.
- If from the facade to the outbuildings is 1 meter, then the flow of water from the roof does not need to be directed in this direction.
Buildings are mentioned in SNiP 12-01-2004. Norms for summer cottages and gardening partnerships are presented in SNiP 30-02-97, for low-rise objects - SP 30-102-99, and for wells - SanPiN 2.1.4.027.
Each region has its own standards for the location of buildings, which must be taken into account. Therefore, it is advisable to first draw up a plan for the breakdown of the site, coordinate it with the partnership and the administration. The house and other buildings should be designed as objects of ownership. Only then will the owner be their owner, which means he can sell, donate or bequeath his property. He is also allowed to carry out a section of home ownership. Moreover, everything will be carried out legally.
