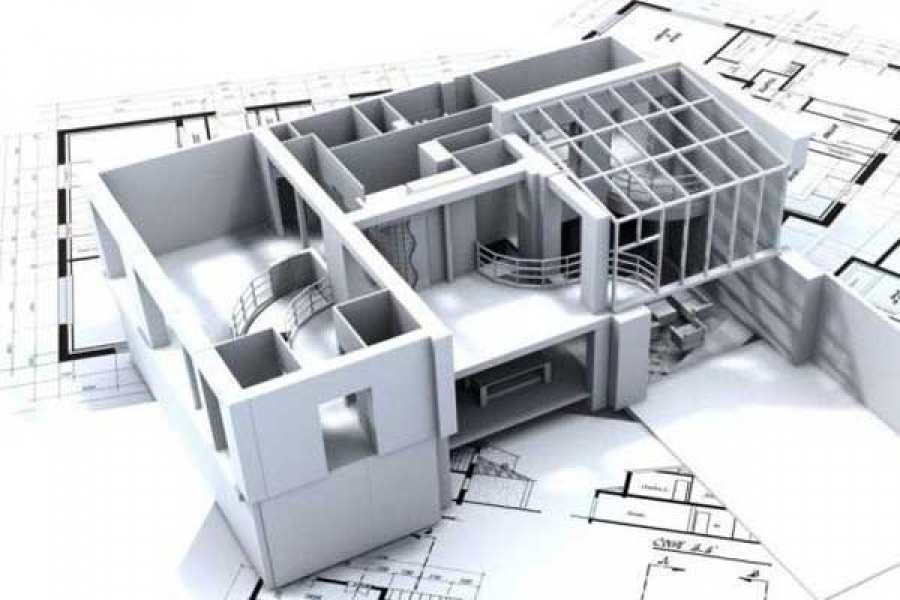Everyone has the right to live in optimal conditions for life. Therefore, any dwelling place certain requirements. For this, numerous norms and rules of SanPiN are taken into account. If they are violated, this is the basis for registration of citizens living in such conditions, on the register as those in need of housing. Therefore, the state should try in different ways to prevent the availability of such housing. Requirements for residential premises include many aspects, which include:
- availability and condition of utilities;
- location of the residential facility;
- features of the local area.
Where are the requirements written?
When studying the condition of each room, the provisions of SanPiN 2.1.2.2645-10 are taken into account. These sanitary standards were adopted in 2010. This act is called "Requirements for living conditions in residential premises." It is they who are guided by a special interdepartmental commission that determines the suitability for living of a particular room.
The document lists the basic conditions, as well as the requirements for the safety and comfort of citizens. The nuances of repair work or decoration of the room are given. SanPiN regulates numerous issues, which include:
- conditions on the basis of which citizens are provided with housing after completion of construction work;
- standards observed by homeowners in the operation of premises, and they are developed in the process of designing a building;
- requirements for the process of reconstruction of structures;
- rules and regulations that are observed before the construction process;
- requirements that operating companies must meet.
SanPiN requirements apply not only to apartment buildings, but also to different hotels or hostels, as well as to residential buildings with a special purpose.
What to do if a developer goes bankrupt?
Often there are situations when citizens prefer to buy real estate from the developer. In this case, they make up with the construction company DDU. Based on this document, the developer must transfer the finished residential object to the buyers within a specific time frame. But sometimes, a company declares itself bankrupt. At the same time, the house may already be completed, but the company does not have time to put it into operation.
Under such conditions, it is optimal for buyers to submit a request for the transfer of housing to the buyer. It goes to the court, which is considering a specific bankruptcy case. He forms a register of requirements for the transfer of residential premises. It is presented with a special list of requirements of all creditors. This document is examined by the court to determine what claims are put forward by the claimants. They must be confirmed by official documents.
The register of requirements for residential premises includes the claims of all buyers of apartments according to the DDU. Such a register was introduced on the basis of Federal Law No. 210. Under such conditions, a specific bankruptcy procedure for a construction company is used, therefore, not only property is sold, but finished objects are also given out to customers. The requirement to transfer the premises will be appropriate and legal if the developer completed the construction before declaring bankruptcy.
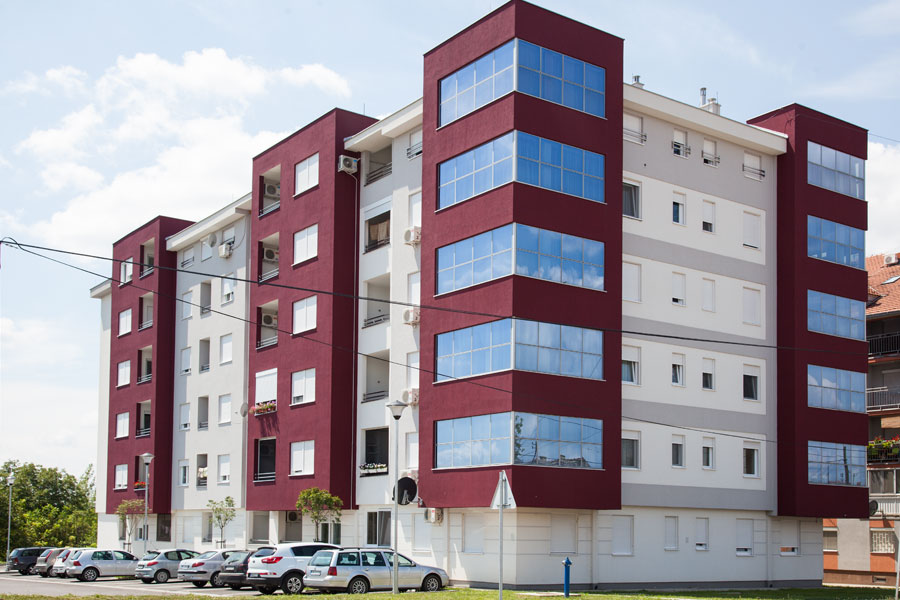
What is required for inclusion in the registry?
Initially, the developer must declare bankruptcy. Then begins the monitoring procedure, during which all creditors can present their claims.It was at this time that it was possible to include requirements for the transfer of residential premises to the register. To do this, the shareholder must have documents submitted to the court:
- correctly drawn up application for inclusion in the register of requirements for premises;
- DDU, drawn up with a bankrupt developer;
- document confirming the payment of housing.
It is important not to miss the deadline for filing an application, since from the moment of publication of information about the bankruptcy of the developer, the process can only be completed within two months. Documents are submitted to the arbitration court dealing with a specific bankruptcy case. If there are grounds for inclusion in the register, the shareholder is counted among creditors. By court decision, the claims of creditors are satisfied, therefore, the shareholder can get a finished apartment, but at the same time it must comply with numerous sanitary requirements. Also, by decision of the court, the house can be completed if it has not yet been commissioned. Often it is sold to a new developer.
The easiest way is to get housing if the house was completed, but it remains only to put it into operation. Under such conditions, a commission is appointed by the court to check the structure for compliance with the requirements of SanPiN. If there are no violations, then the apartments are transferred to equity holders on the basis of their requirements.
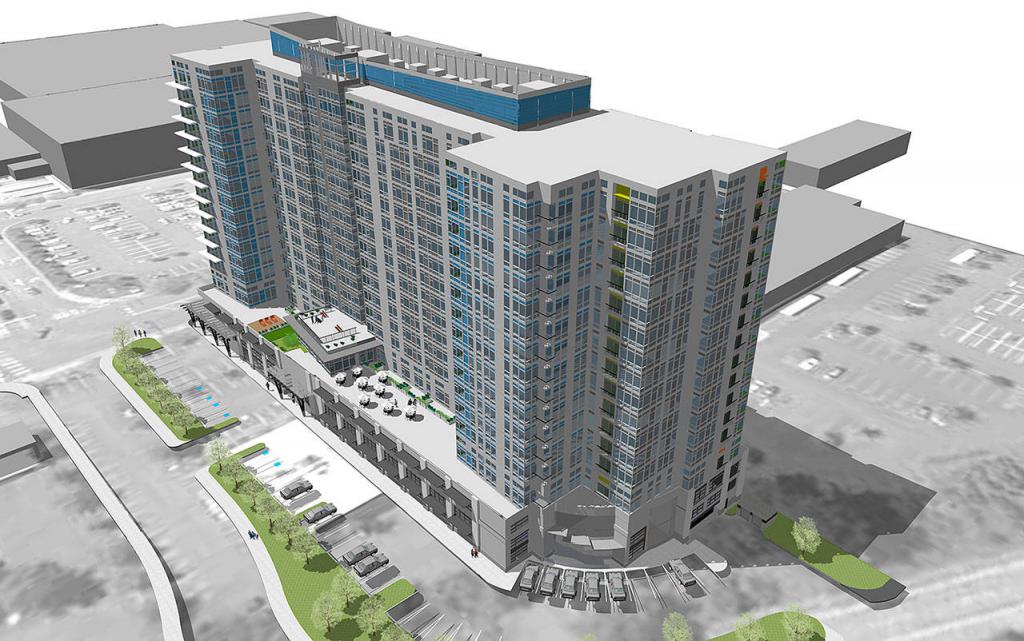
Household conditions
For any apartment to be comfortable and convenient, it must meet many conditions. The requirements for residential premises apply not only to the apartments and the house itself, but also to the surrounding area. These include:
- each apartment building should have an adjacent territory, and its area must be agreed in advance with the regional administration;
- no dangerous or harmful chemical or biological substances should be placed on the ground;
- Developers must first conduct soil analysis to determine if there are any microorganisms or elements in its composition that could be harmful to humans;
- the composition of the air in the territory must comply with the standards established by law, therefore, the level of ionization must be acceptable;
- it is not allowed to install various physical objects in the territory that can affect the state of health and the comfort of people's lives, and this includes various noisy equipment that can not only work loudly, but also harm infrared radiation, strong vibrations or the creation of an electromagnetic field.
In the local area should be able to create a landscaping zone. The requirements for residential buildings and premises contain the need to form a children’s and sports ground, recreation areas for people and parking spaces near the house. Additionally, there is a need to organize an economic zone.
Hygiene Requirements
When constructing a multi-story building, developers must take into account hygiene standards. If they are violated, then the house simply cannot be put into operation. Sanitary and epidemiological requirements for residential premises include numerous living conditions. Among them:
- it is not allowed to place living quarters in basements or a basement;
- it is allowed in the basement only to install various technical units or equipment that ensure the effective functioning of utilities connected to the house;
- from the basement and basement, loud noises from the operation of the equipment should not penetrate into residential premises;
- it is allowed to make a parking lot in the basement if a coating suitable for these purposes is formed, and it is also required to create special channels designed to remove exhaust gases;
- it is not allowed to equip separate parking lots for cars intended only for employees of any organization on the territory near the apartment building;
- in the basement and basement should not be different workshops or production enterprises;
- if parking is done in the basement, then it must be separated from the premises by an additional floor, and only non-residential premises are made on it.
If these standards are violated, then the house simply will not work out. Therefore, sanitary requirements for residential premises are mandatory.
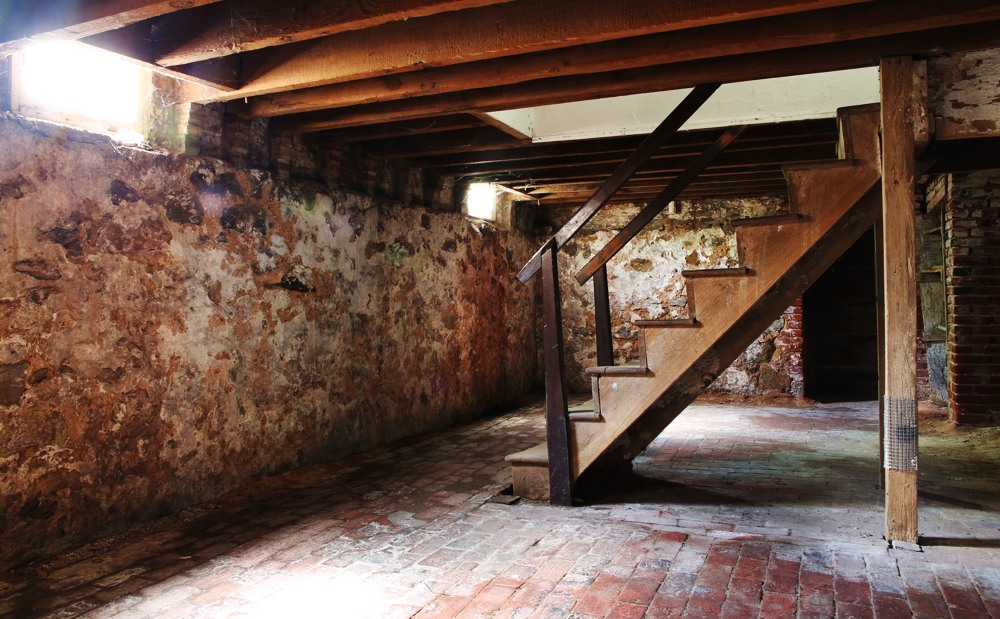
What are the restrictions on the area of housing?
There are limits even on the quadrature of housing. This also includes the rules for the location of different objects in the rooms. Therefore, the sanitary requirements for residential buildings and premises are as follows:
- according to sanitary standards, the minimum housing area per person is 6 square meters. m;
- It is not allowed to install toilets and bathrooms over other living rooms, for example, over a kitchen or bedroom, but two-level apartments will be an exception;
- sanitary equipment cannot be mounted on internal interior partitions;
- the door leading to the toilet cannot be located in the kitchen;
- necessarily in residential buildings with more than 5 floors, a passenger elevator is installed, and in some cases a freight elevator is required, designed not only to lift various equipment, but also for use by people with disabilities.
All these standards are intended not only to increase the comfort of life, but also to ensure the safety of living in real estate.
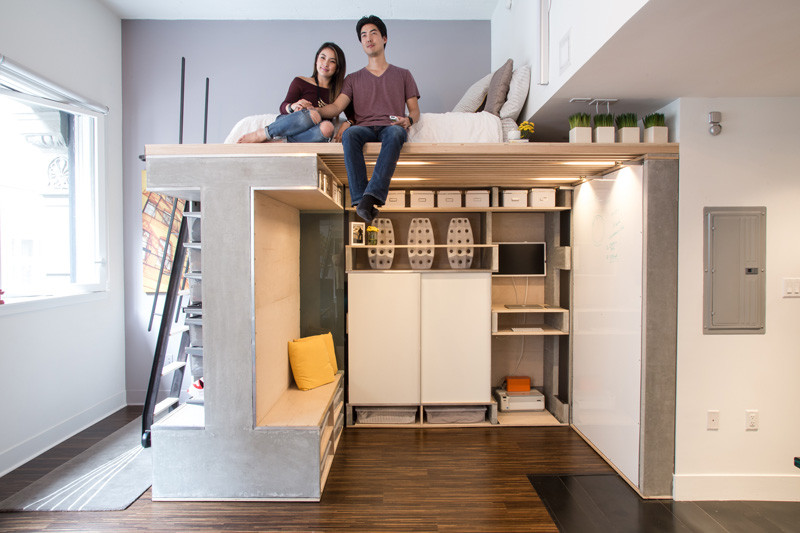
Rules for the formation of the heating system
The room can be recognized as residential only with a high-quality heating system. Without it, it is impossible to live in any real estate. Therefore, the requirements of SanPiN for residential buildings and premises include the main features of the formation of this engineering communication:
- the microclimate in the rooms depends on the state of the heating and ventilation system;
- during the heating season, the system should work without interruptions;
- no unpleasant odor should come from it;
- it is not allowed to use any hazardous substances to form the heating system, as this can lead to the fact that when the water in the system is heated, the indoor air will be polluted by harmful fumes;
- takes into account the requirements for the noise level that occurs during the operation of the equipment;
- the system must have free access for maintenance and repair;
- the coolant should not heat above 90 degrees, and the equipment itself should not exceed 75 degrees.
If heating radiators are heated within 70 degrees, then for the safe operation of housing it is necessary to install special protective grilles. This requirement for residential premises is also checked by a special commission, which decides on the advisability of putting the house into operation.
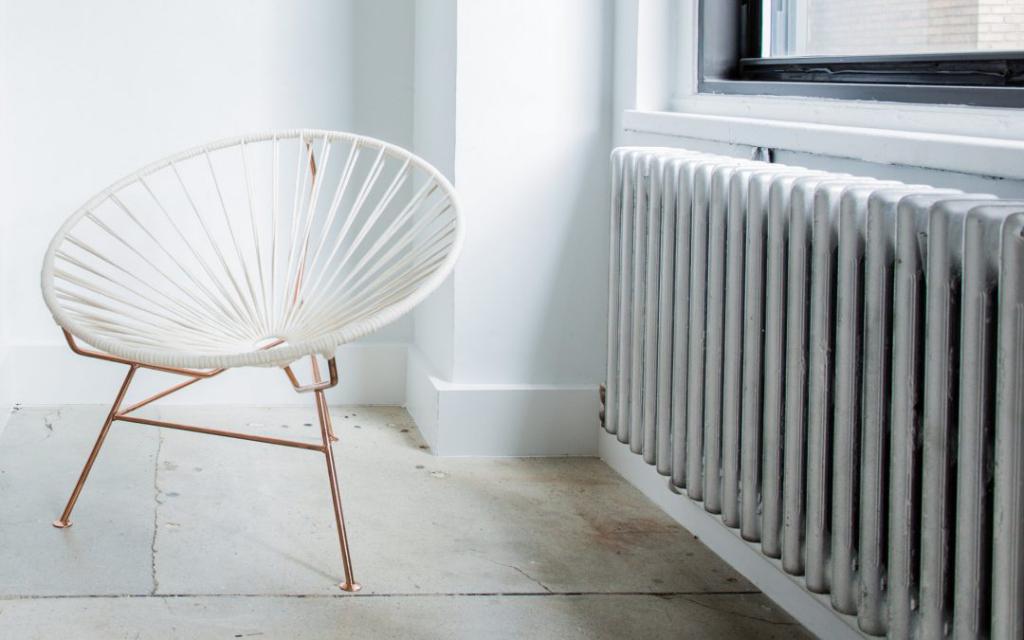
What should be the ventilation?
When forming a ventilation system, the requirements are taken into account:
- it is not allowed to convert the system intended for two apartments so that after the process it is used only for one real estate;
- the exhaust ducts of the kitchen and toilet cannot be combined into one element;
- if an additional room is being built, then a separate system is formed for it;
- it is possible to connect the exhaust of a common area to the ventilation of a residential building, but at the same time, any harmful emissions should not enter the system;
- above the ridge of the roof, ventilation equipment should protrude at least 1 m;
- in the process of putting the house into operation, a high concentration of harmful substances in the system is not allowed.
The above sanitary requirements of the living room are checked by specialists before putting the house into operation.The results obtained are recorded in a special act, without which it will not be possible to transfer residential apartments to equity holders.
What should be the lighting?
Each house should be equipped with openings for installing windows, which ensures the entry of natural light into the premises. Moreover, this parameter should not be less than 0.5%.
All apartments and common areas are additionally equipped with artificial light sources. The layout of the house should be such that there is no obstacle to the penetration of sunlight into the housing. If a fence or a tall building is located in front of the windows, then the requirements for living quarters will not be met, so it will be difficult to commission such a building.
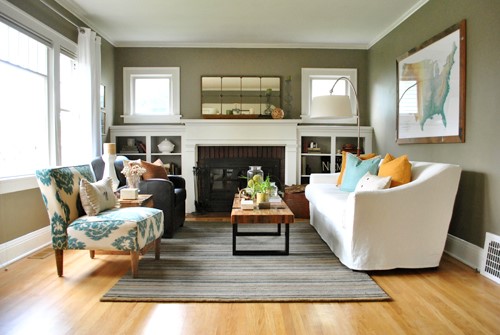
Noise and Vibration Requirements
Everyone wants to live comfortably and safely, so the requirements for noise levels, vibrations and even ultrasound for various reasons should not be violated. Therefore, when creating engineering communications, their significant parameters are taken into account.
According SanPiN requirements for premises include features:
- if the house is located near the highway, then special double-glazed windows must be installed to prevent the penetration of sound waves into the housing;
- day can not exceed the noise from the operation of different equipment 55 decibels;
- ultrasound should also not exceed the established values, moreover, it is measured not only in residential premises, but also on the balcony.
When buying equipment necessary for the formation of various engineering communications, it is necessary to take into account the level of vibration created by it.

Finishing and Sewer Requirements
Numerous hygiene requirements apply even to the interior decoration of living spaces. To do this, it is allowed to use exclusively safe materials, which contain no harmful components. This takes into account the concentration of various chemical or other substances.
Standards for the selection of materials:
- when measuring the surface, for which different decorative mixtures were used, the electrostatic field should not exceed 15 kV / m with humidity at a level of 30 to 60 percent;
- activity of radionuclides in mortar must be less than 370 Bq / kg;
- the sewage system should be developed even in the process of designing a residential building: it consists of stormwater, plumbing equipment in each apartment and other elements;
- if there is no sewage system, then the number of floors in the house should not exceed two;
- the temperature set in the bathroom should not be less than the temperature in other residential premises.
Various pipes and units are checked, as the commission must make sure that the sewage system is a sealed system.
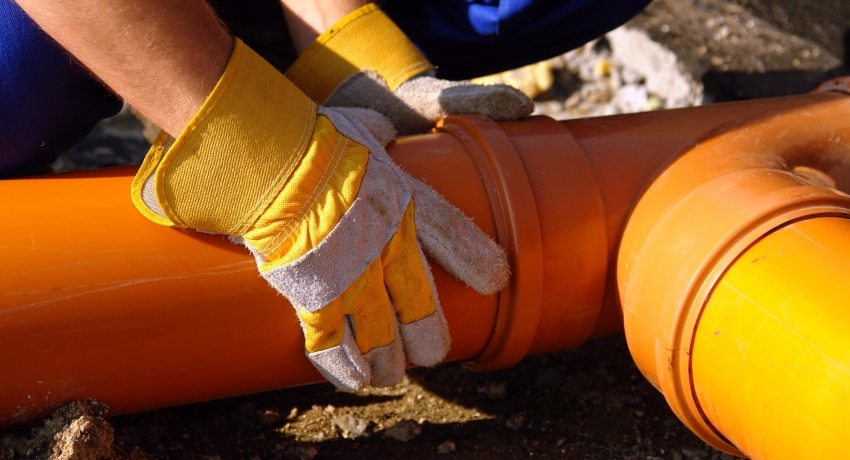
Finally
Before putting any home into operation, numerous checks are certainly carried out. Their purpose is to identify various deficiencies in the structure. The commission performing this process determines whether the house is suitable for living. For this, numerous requirements for residential buildings and premises are taken into account. If there are serious violations, then their elimination is required before the apartments are transferred to equity holders.
Thus, any housing should be comfortable and safe. For this, it is taken into account whether it complies with the norms and provisions of SanPiN 2.1.2.2645-10. Verification is carried out by a special commission before putting the house into operation or in the process of determining the accident rate of a particular house. For this, various engineering communications, the level of illumination, noise and vibration are evaluated, as well as the used finishing materials and the correctness of the improvement of the adjacent territory are studied.
