On your personal plot you want to be as close to nature as possible. To this end, plant fruit trees, smash beds, grow flowers and so on. For all these works, as well as for a comfortable stay in the country as a whole, the construction of auxiliary premises will be required. They began to be called outbuildings. In the article, we will talk about what these premises are, what are they for and what are the norms of the law in relation to them.
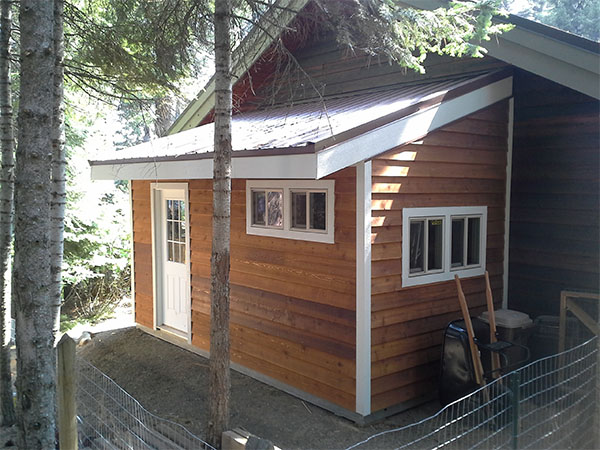
The concept
An indication of what the outbuilding is is given in article 3 of the Law “On conducting gardening and horticulture for own needs” No. 217-FZ. These include sheds, baths, awnings, wells, greenhouses, cellars and other structures that serve to satisfy household and other needs of people. In accordance with the Town Planning Code, a permit must first be obtained for the construction of a capital structure. Such facilities include:
- Houses intended for living with adjoining buildings.
- Engineering facilities.
- Industrial complexes.
Some land owners do not start construction due to the fact that they do not know what to do with permits for outbuildings, a house. However, it must be understood that this is not required for all objects.
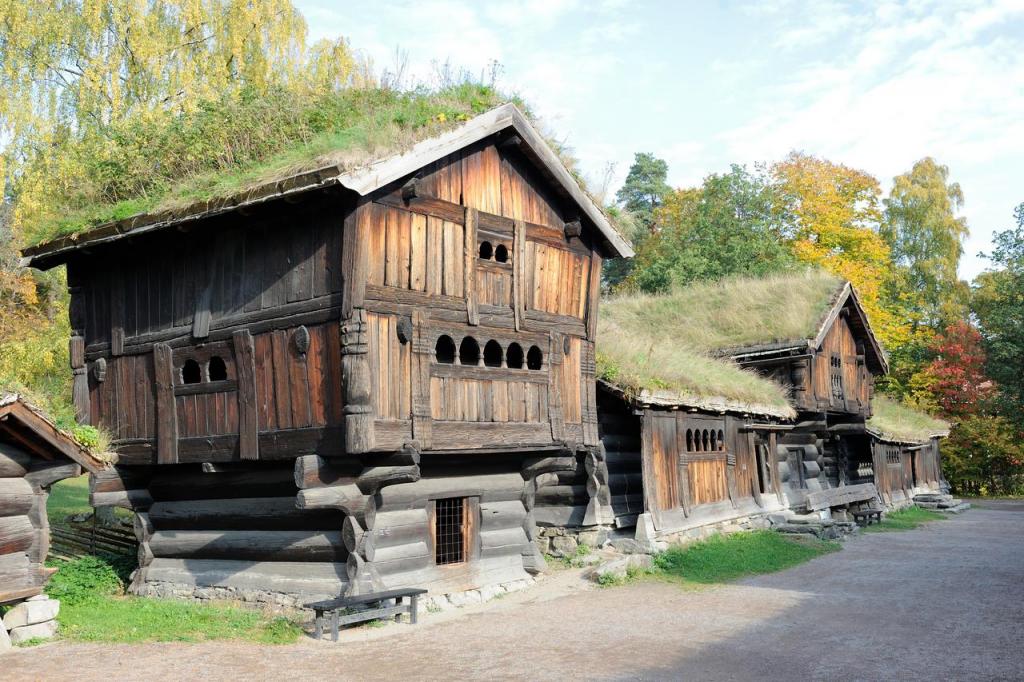
Resolution for a plot under IZHS
On the allotment of land for individual housing for construction work receive special permission from the local administration. On such a site can be built:
- House.
- The bathhouse.
- Garage.
- The extension.
- Hozblok and other auxiliary objects.
But the permission of the local administration is required only for the construction of a residential building. The bathhouse, like the garage, is not intended for living. They are not applicable for commercial purposes. Therefore, the relevant documents are not needed for them. However, if the bath will also be used for housing, then you should still get permission.
In addition, wells also belong to farm buildings. For their construction, you must first obtain the appropriate permission of the sanitary-epidemiological service.
Barn
Most often, an outbuilding means such a utility room as a barn. The fact that for its construction does not require any permits (if the building is not used for commercial activities), said in part 17 of Art. 51 Town Planning Code. In this case, you need to remember the neighbors. When planning construction, you must follow the established standards. Deciding where the building will be located, choose a place where it will not cast a shadow in the direction of the neighbor’s site. If you ignore this, the neighbor may complain to the authorized body, after which the owner will be obliged to relocate the structure.
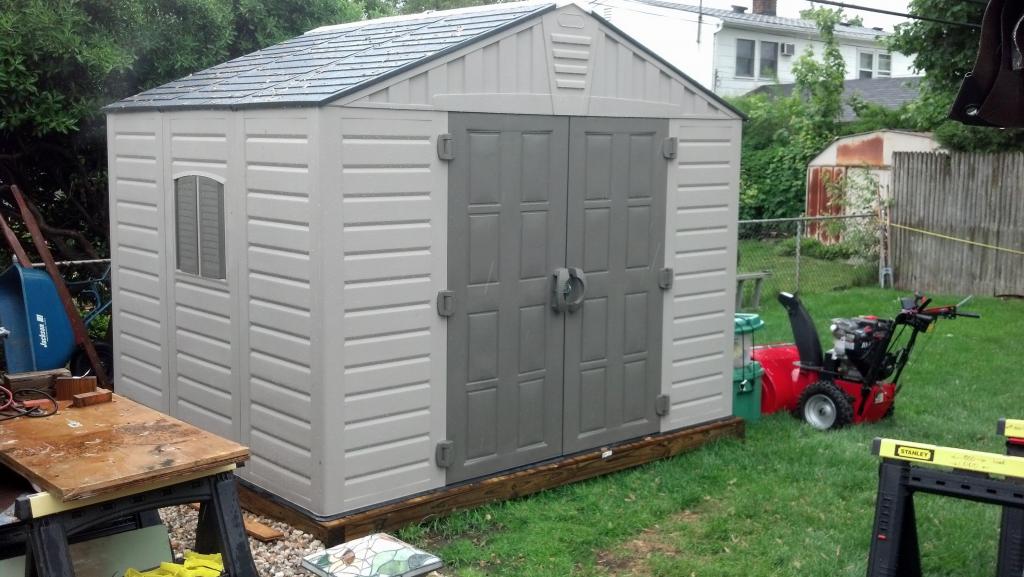
Commercial buildings
If an object is used for trading, an ambiguous situation arises. Such structures may be of stationary or transport type. In the first case, the arrangement of the foundation is supposed. These are shops, warehouses and similar structures. For them, obtaining permission is an obligatory step before carrying out their activities. But in the case of counters, awnings and other construction solutions, this document is not needed. This is explained by the fact that the structure does not have a strong connection with the ground and can be moved to another place at any time.
Distance
Let's go back to the outbuildings located on the site. As mentioned above, to build them you need to focus on other objects.Basically, the fence and buildings erected by neighbors are such. So, a similar structure should be built not less than 5 m from the border of the allotment in the direction of the street or before driving. The minimum distance to the borders of the neighbor’s plot depends on the structures erected there, namely:
- From a residential building at least 3 m.
- From the premises where birds and small livestock live - 4 m.
- From other buildings for household purposes - 1 m.
- From the trunks of medium-sized trees - 2 m, and tall - 4 m.
- From shrubs - 1 m.
If a bathhouse acts as an economic building on the site, then it should be located 8 meters from other buildings. Similar requirements apply to the toilet cabin and compost pit. The restroom question is a separate delicate topic, which should initially be agreed with the neighbors. Typically, a toilet is installed north of the largest room on the site.
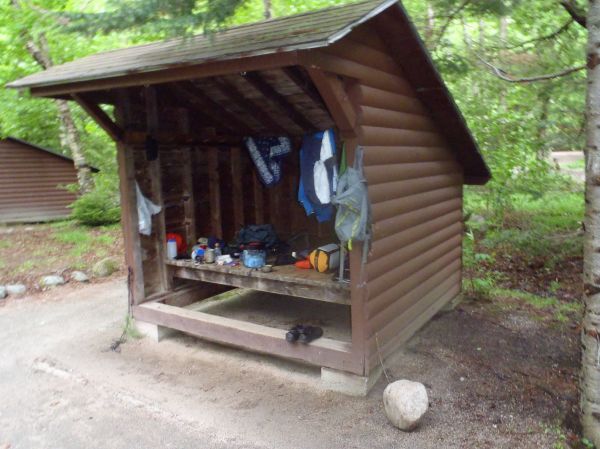
Measurements
When the buildings are too close to the neighboring territory, this often leads to conflicts. In order to correctly perform measurements, you must adhere to certain rules. So, the distance from the house is measured from the basement, if the protruding element (for example, the roof) is a distance of not more than 0.5 m. Otherwise, measurements must be made from the protruding parts.
The owners must comply with these standards. They were installed not just like that, but taking into account various factors. For example, when piles of snow begin to fall from the roof, these requirements will immediately become more clear. Therefore, even before the start of the construction of structures, in particular, outbuildings, the norms and rules in the field of construction should be carefully studied. This will not only ensure the safety of their stay on the site, but also avoid conflict situations with neighbors.
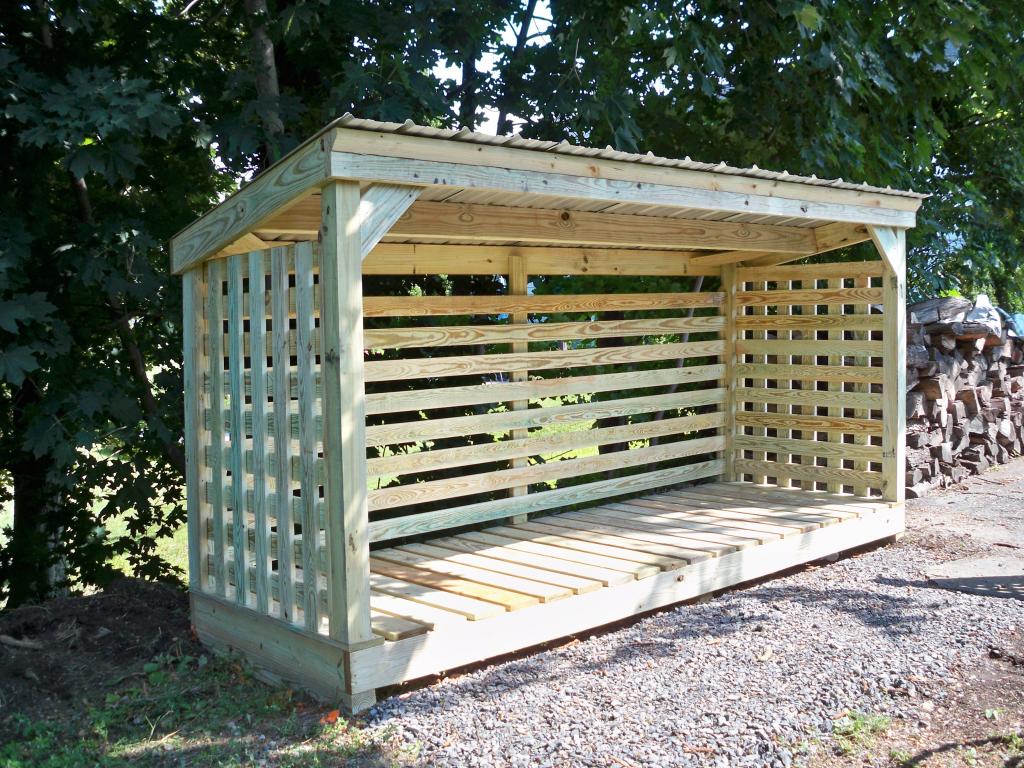
Other standards
The distance of objects is established to ensure fire safety, as well as uniform access to sunlight. For example, if there is no main gas supply, then gas cylinders should be stored in the annex on the blank side of the wall or in a special metal box.
Environmental standards state that buildings should be located at least 15 m from the borders of the forest. This is stated in SNiP 30-02-97. How they should be located relative to water bodies is determined by the Water Code. Basically we are talking about the supply and disposal of water. There are also restrictions on walking animals, composting and so on on the coastline. The coastline of up to 20 m is state property.
A responsibility
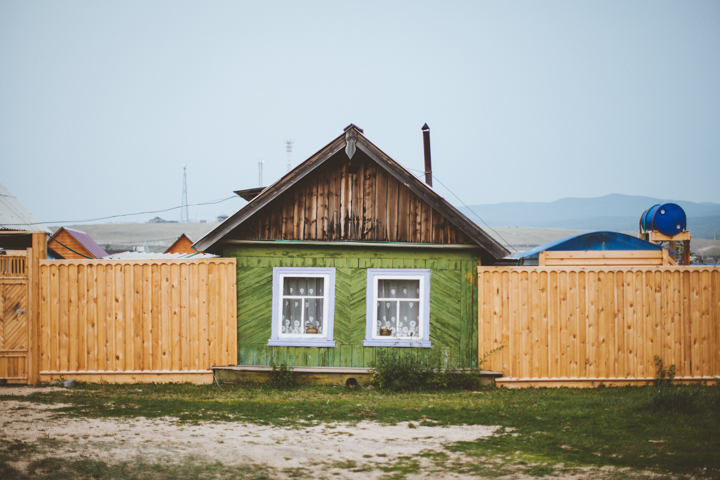
In order not to have problems with the authorities and especially with the property, after buying a plot where the buildings do not comply with the established norms and rules, the situation will have to be corrected. The process includes the transfer of facilities, the settlement of disputes with neighbors. The latter is desirable to fix on paper and assure the agreement with a notary, not limited to oral conversations.
If the construction of farm buildings was carried out during the period when soft standards were in force, then issues are considered on the basis of requirements established for that period. Responsibility comes in accordance with the Code of Administrative Offenses of the Russian Federation in the form of fines, as well as refusal to commission buildings. The extension to the house must also be legalized. Unauthorized development in some cases will have to be demolished on the basis of article 222 of the Civil Code.
Property rights
It should be understood that formally the ownership of farm buildings that are not fixed by registration does not apply. At the same time, when selling a plot, the presence of such buildings increases the cost. They are transferred together with the apartment building or can be taken out by agreement of the parties. Despite the fact that individual documents are not issued for them, the new owner of the site automatically becomes the owner of all auxiliary buildings.He can use them or demolish them at his discretion.
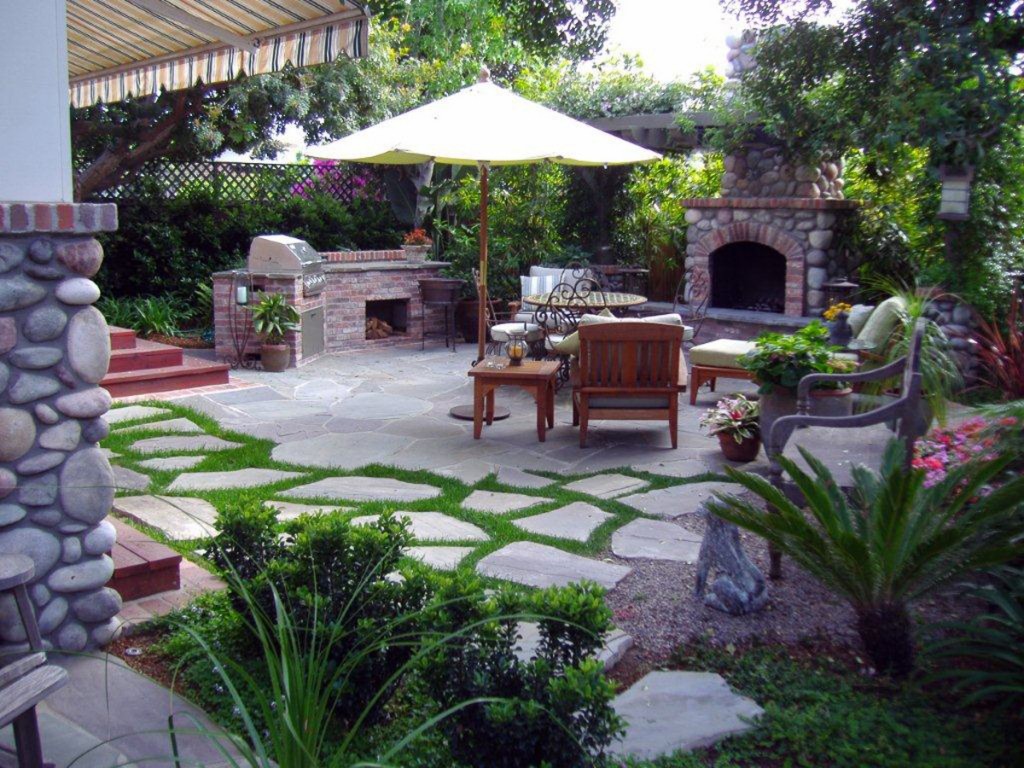
Conclusion
As we found out from the article, you do not need to obtain a special permit for farm buildings. At the same time, their construction must comply with established norms and standards. Ignoring these rules can lead to a conflict with neighbors who have the right to complain to local authorities. Then the situation will become more complicated. Owners may be obliged to move buildings or demolish them, as well as pay a fine for breaking the law.
