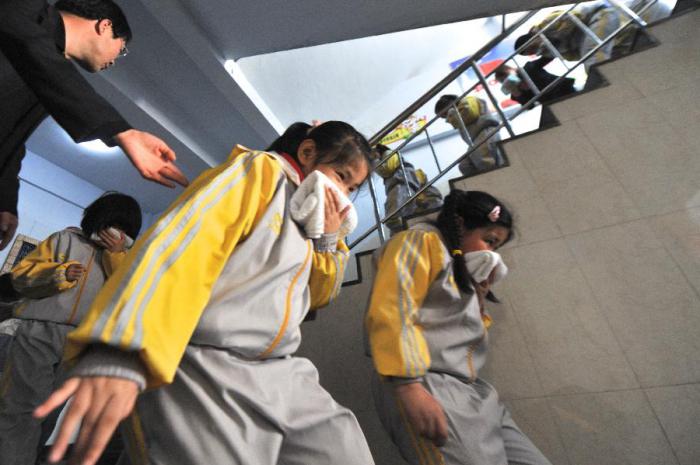The escape route is an important element of the building design. In its absence, the structure will not be commissioned.
To the extent that the life of people depends on the correctness of its organization, certain requirements have been developed for evacuation routes and exits. They must fully meet the parameters created by the State Standard (comply with SNiP 21-01-97).
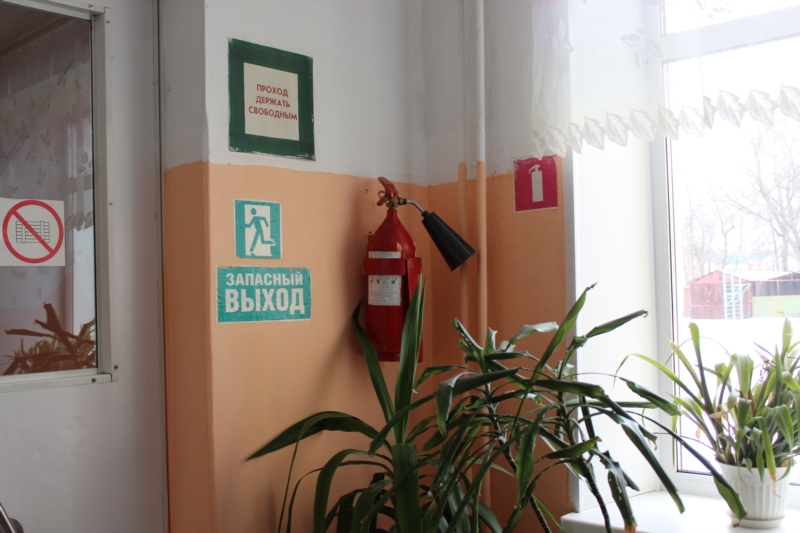
Theoretical aspects
The evacuation route is an additional exit from the building to the street or to a safe place. Consider them in separate groups:
- from the first floor to the outside;
- using the lobby or lobby;
- through the corridor in the building;
- to the stairs.
An evacuation route is also an exit leading to a neighboring building (the exception is buildings of type F 5 of categories “b” and “a” of technical structures). Basement and basement levels are recognized as equipped evacuation routes if they are separated from common stairways.
Fundamental rules
Consider the basic requirements for evacuation routes and exits. Such a passage according to SNiP should lead to the second type of staircase or to the hall, corridor, foyer, which also lead to it.
Evacuation basement exits are called paths through common stairwells that have a separate door to the outside. It is allowed to be fenced off from another staircase with a special type 1 fire wall.
According to SNiPu, in rooms of categories B, D, G, evacuation exits from the socles and basements lead to the lobby of a building of type F 5, located on the 1st floor.
If smoking rooms, sanitary facilities, a foyer, a wardrobe are located on the basement or ground floor, then in this case the first type of emergency stairs should lead to the 1st floor lobby.
Requirements for evacuation routes require the equipment of an external exit from the basement and basement floors with a vestibule.
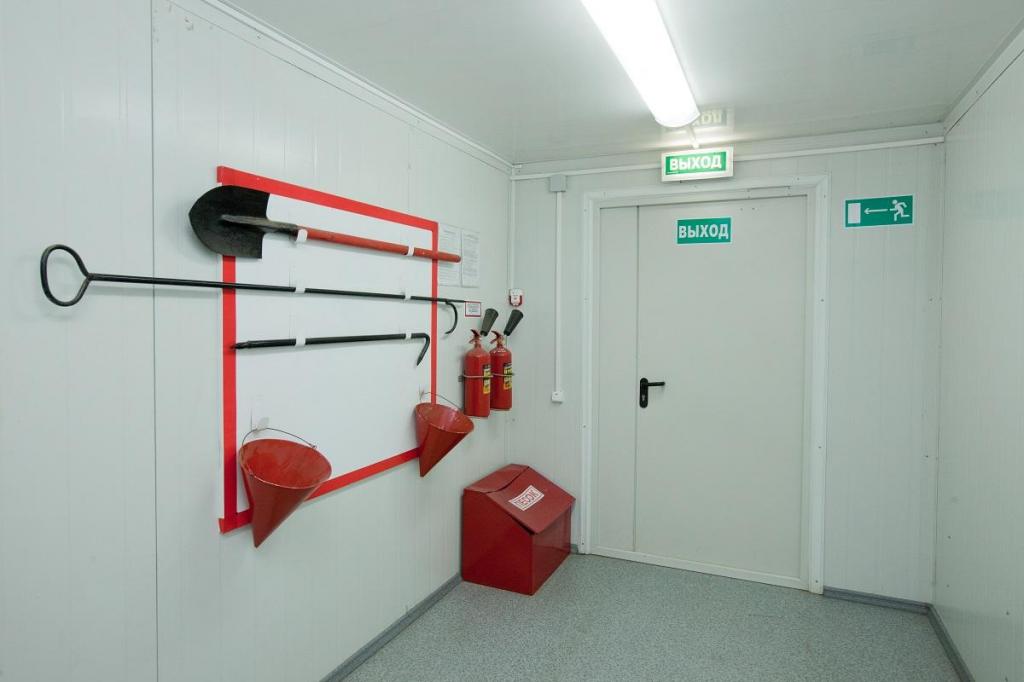
What is not considered an escape route
According to the sanitary rules created for determining evacuation exits and stairs, the following are not recognized as evacuation:
- openings with gates that are designed for trains;
- walkways equipped with sliding or lowering doors and mechanisms;
- openings equipped with revolving doors and turnstiles.
It is important to consider some features. If an oar gate is placed in the opening, it is automatically recognized as evacuation.
Number of outputs
The fire safety requirement for evacuation routes also applies to their number. It depends on several factors:
- the maximum number of people who will be evacuated through them;
- the maximum distance between the exit and the most remote place in the room.
The following requirements are distinguished:
- If there is one room in the building, according to SNiPam, there must be at least two ways to save it.
- Since the escape route is a way to save people's lives, there must be at least 2 exits on each floor.
- In apartments that are located on several levels (if the upper one exceeds 18 meters), it is mandatory to arrange evacuation routes on each floor.
- With a building height of up to 15 meters, one escape route per floor is allowed.

Exit planning
In what cases are at least two ways of salvation required? Similar situations are typical for buildings of the following plan:
- with premises of category F 1.1. in which the simultaneous stay of 10 or more people;
- with basement and basement, where is located at a time from 15 people;
- with premises in which is located from 50 people;
- with open shelves, platforms from 300 m2 in classrooms of class F 5, which are intended for equipment maintenance;
- with rooms of categories “a” and “b” of class F 5 when located from 5 people during work (for category “c” with the number of people per shift from 25 people).
Location of the ways of salvation
The operation of evacuation routes and exits suggests their location according to SNiPu. If there are more than two, then it is important to distribute them correctly. There are formulas by which the distances between the outputs are calculated:
-
L = 1.5 P / (n - 1) (for paths from the premises);
-
L = 0.33 D / (n-1) (for exits from the corridor).
where L is the distance between the nearest emergency exits;
P is the perimeter;
n is the number of escape routes;
D - length of the corridor space
It must be remembered that if there are two exits in the room, each one must be adapted for unhindered rescue of the maximum number of people who are inside the building.
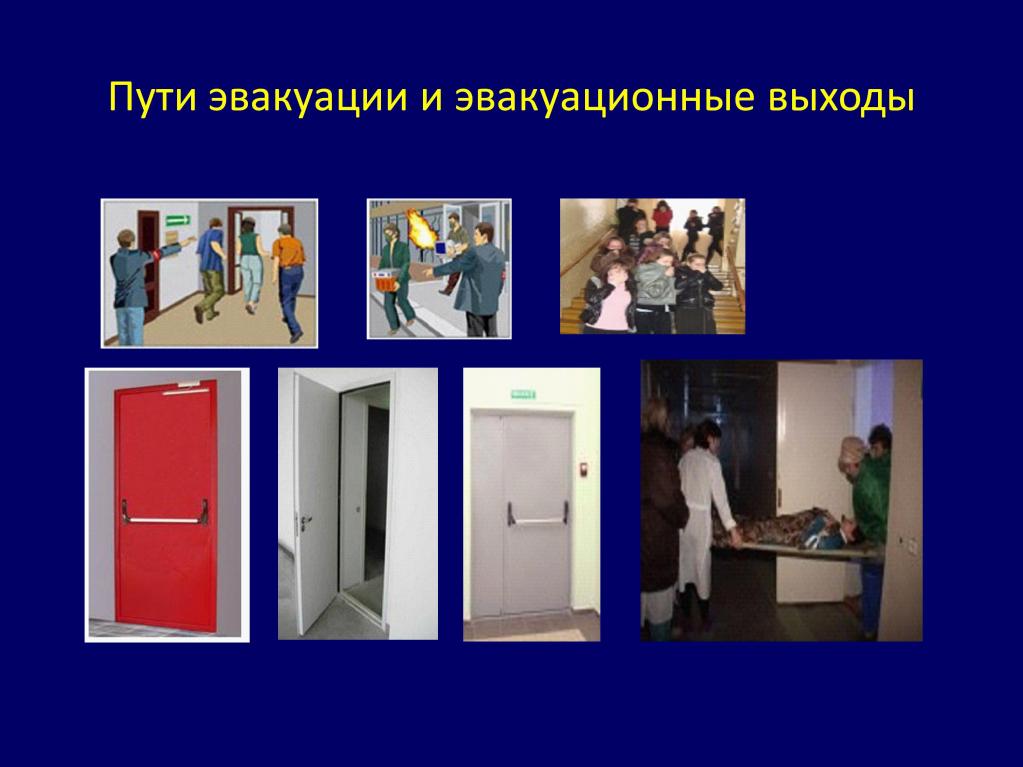
Opening options
What should be the height and width of the escape route? The first parameter should not be less than 1.9 meters. The width of the escape route cannot be less than 1.2 meters. Such values are assumed for premises F 1.1 with simultaneous evacuation of 15 people from the premises.
For other types of spaces, the width of the evacuation opening may not be less than 0.8 meters. Doors should open in the direction of exit from the structure. Among some exceptions to this requirement of SNiPs, the following cases are considered:
- premises of groups F 1.4 and F 1.3, in which no more than 5 people are simultaneously present;
- pantries with an area of 200 m2 without permanent jobs.
What else needs to be considered for the organization of reliable protection? Evacuation routes and exits according to sanitary rules must be open. In buildings whose height exceeds 15 meters, they are installed deaf or with reinforced glass. Self-hardening doors that have seals in the narthex should be used on the landing. In the corridor with forced smoke protection, the door should be self-closing with an additional seal in the narthex.
Judicial practice confirms that a common occurrence in our country is a violation of the requirements for equipment, organization, as well as the operation of emergency exits in buildings. The maintenance of escape routes also does not comply with the rules. Currently, the Fire regulations and the Technical regulation on the requirements of the safety requirements, as well as information letters that explain the requirements of SP 1.13130.2009, have been developed.
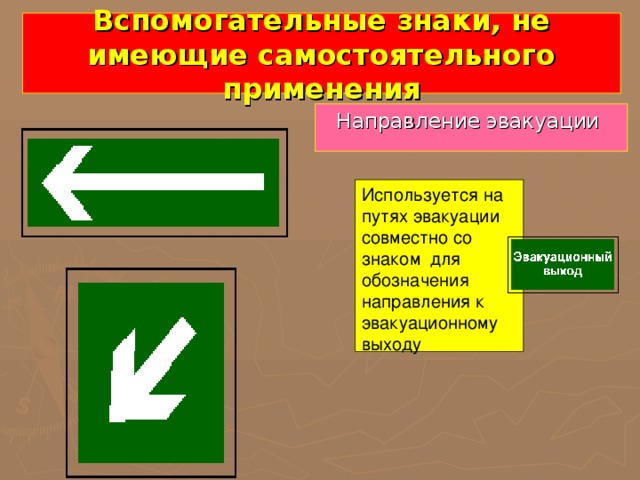
What tenants need to know
Let us analyze some aspects that tenants, owners and technical services of buildings should know about arranging exits and escape routes. In order to ensure the salvation of people during fires, a set of rules was developed. Evacuation routes must comply with the requirements of Federal Law No. 474. Evacuation is the process of moving people outside or to a safe area from rooms that are dangerous. The process must meet the following requirements:
- be timely and organized, that is, movement must occur through emergency exits;
- safe and unhindered, not considering smoke protection and fire extinguishing means;
- independent or with the involvement of personnel (for example, if there is a need to evacuate a few mobile people).
Evacuation routes are considered the routes of movement of people who are removed from the building or moved to a safer zone for them. To them in the regulatory documents include openings and doors that are in the way of movement. It is important not to confuse them with emergency exits, which are additional types of safety for removing people from the premises in case of fire.
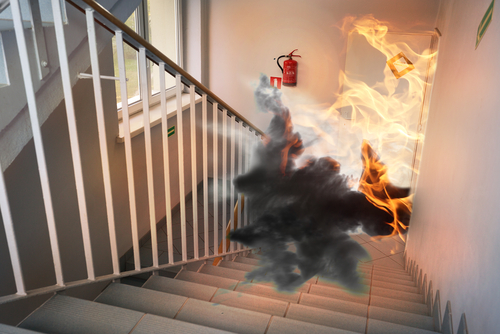
Alert
As evacuation exits, openings and doors that lead outside (through the lobby, foyer, staircase) from the basement (basement) floor are considered. They also include the remaining floors of the building, if the openings go into the corridor or onto the landing, which has a specially equipped roof option.
In order for evacuation measures to be carried out as organized as possible, quickly, safely, they use automatic warning and evacuation management systems for citizens (SOUE).
Their main differences:
- they are activated by a command automatic signal or by a dispatcher;
- can offer optimal options and evacuation procedures separately for each zone;
- are a complex of technical means and organizational measures.
Classification of objects of protection
Among the factors that influence the organization of the ways of salvation are:
- the specifics and purpose of the building or a separate room;
- layout decisions that define ergonomics;
- design solutions that determine the safety of building structures;
- technical and engineering aspects.
According to regulatory documents, there is a classification of objects of protection according to categories and classes of fire hazard, degree of fire resistance. They also indicate the categories of fire and explosion hazard for buildings and individual rooms. Category F 1 is allocated for buildings intended for temporary residence or permanent residence of people. In this group there are several types:
- F 1.1 implies hospitals, homes for the disabled, nurseries and kindergartens;
- F 1.2 combines hostels, hotels, boarding houses, motels;
- F 1.3 - residential apartment buildings;
- F 1.4 are single-family houses.
Category F 2 combines buildings of educational and cultural purpose. The regulations are divided into 4 subtypes:
- F 2.1 - closed buildings with a certain number of seats: circuses, theaters, cinemas, libraries;
- F 2.2 - closed buildings without seats (exhibitions and museums, dance studios);
- F 2.3 - an open building with a clear number of seats;
- F 2.4 - open-type buildings without seats.
In F 3 includes buildings necessary for public services: trade, food.
F 4 - these are educational institutions of additional, secondary, special, higher education.
F 5 - warehouse and industrial buildings: workshops, laboratory facilities, parking lots, agricultural facilities, archives, book storage.
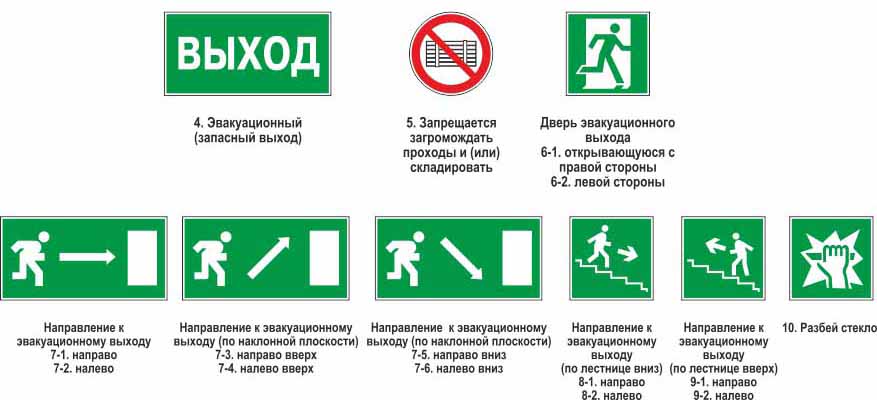
To summarize some of the results.
Evacuation routes are organized depending on the class of the alleged fire hazard, maximum distances from exits to the most remote point of the room are thought out. Warehousing and industrial facilities, which belong to the fire hazard class F 5, are divided into fire and explosion hazard categories. According to the adopted regulation SP 112.13330.2011, various laboratories and workshops of classes F 1 - F 4 are also included in them.
The requirements for evacuation routes depend on the degree of fire resistance of the building, some restrictions are imposed on the maximum distance to the exit, the choice of the type of stairs for removing people.
Measurement of the width and height of the evacuation routes is carried out so that after installation of the door structure these parameters meet the requirements.
If the documentation indicates that the width of the evacuation opening should not be less than a meter, this means the distance between the door leaf and the door frame (or between two vertical door beams). Regardless of the formulas used to calculate, if necessary, people should leave the room unhindered, not only on their own, but also should have enough free space to evacuate a person on a stretcher.
