An emergency exit is an important component of the building design, without which the latter may not be allowed to operate. Since these are the ways on which life and health of people depend in an extreme situation, they must meet the requirements developed by the Gosstandart system, the so-called SNiPam. Based on such a document (SNiP 21-01-97), we consider what an emergency exit is. And also get acquainted with the important norms that it must comply with.
What is an emergency exit?
Evacuation routes may include a large name of the paths to the street or to a safe place. Consider them in groups.
Evacuation routes - leading from the space of the first floor to the street:
- Directly (out).
- Through the lobby or lobby.
- Through the corridor.
- Through the landing.
- Through the lobby, lobby and corridor.
- Through the stairwell and corridor.
Evacuation routes - leading from other (except the first) floors to the outside:
- Directly to the stairwell. Option - to the third type of stairs.
- To the corridor, which connects to the stairwell (or stairs of the third type).
- In the foyer or hall, from where you can directly access the third type of staircase or stairwell.
What is an emergency exit yet? This is the path that leads to the next room (except for buildings of type F5 of categories "a" and "b" - technical structures) on the same floor, which has its own emergency exit from the first and other floors.
As for the basement and basement levels, the paths from them are recognized as evacuation if they are isolated from the common stairwells.
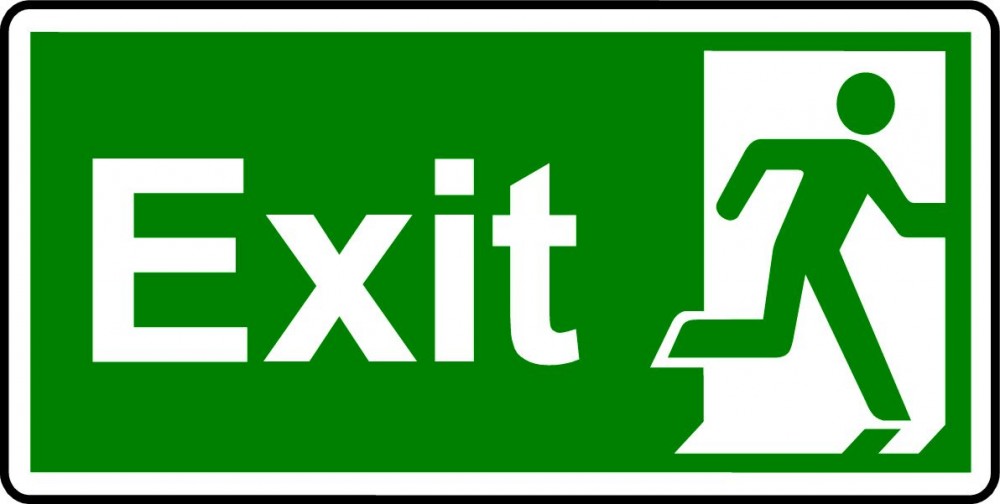
Emergency exit requirements
Analyzing what an evacuation exit is, we consider what SNiP admits regarding this path:
- This passage should lead to the second type of stairs or in the lobby, corridor, hall that lead to it.
- Basement evacuation exits can recognize paths through common stairwells, but with a separate door to the outside. They should also be fenced off from the rest of the staircase by a type 1 blank fire wall.
- In rooms of categories B, D, D, evacuation exits from basements and socles can lead to the lobby of a building of type F5, which is located on the ground floor.
- If dressing rooms, a foyer, sanitary facilities, smoking rooms are located on the basement or basement, then separate type 1 escape stairs should lead from there to the lobby of the first floor.
- An evacuation exit from the basement and basement floors should be equipped with a vestibule (a double one is also allowed).
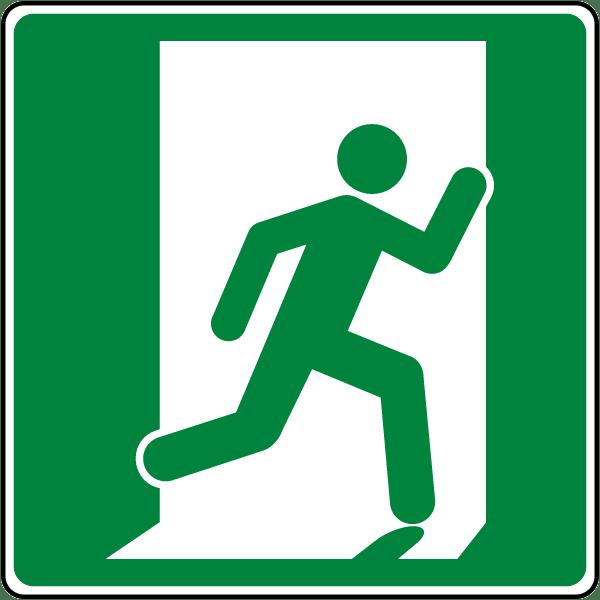
What does not apply to the emergency exit?
According to the sanitary rules, it is not permissible to relate the following to evacuation stairs and exits:
- With openings equipped with sliding or sliding gates and doors.
- Apertures with gates intended for trains.
- Openings with turnstiles and revolving doors.
But there is a nuance. If a swing gate is installed in the opening, then it will already be evacuation.
On the number of emergency exits
And now about the quantity. The number of escape routes and exits in the joint venture depends on:
- The maximum number of people that will be evacuated through them.
- The maximum distance from the most remote location of a person to the evacuation exit.
Here are the general requirements:
- If there is at least one room in a building in which, according to SNiPs, there must be more than two escape routes, the whole structure will have so many routes.
- The number of emergency exits from the building cannot be less than the number of such exits on each floor.
- Apartments located on several levels (with an upper height of more than 18 meters) must have escape routes on each floor.
- If the height of the building is not more than 15 m, then one emergency exit to the floor is allowed. Or from its part, which is isolated by fire barriers.
Now we turn to specific examples of evacuation measures - planning the number of exits in our case.
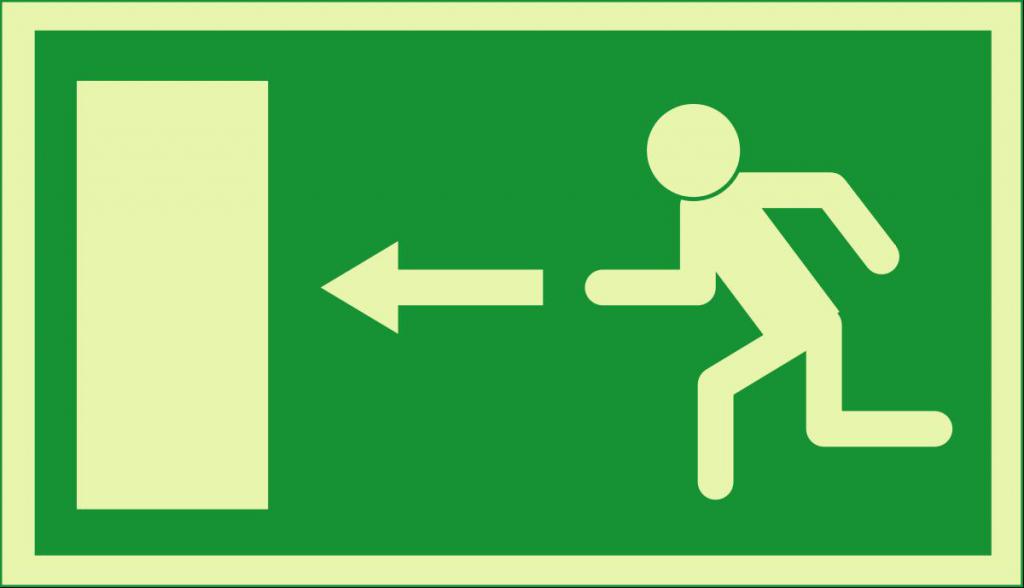
When do you need at least 2 escape routes?
At least two ways of salvation should be in the structure of the following plan:
- With premises of category F 1.1, where more than 10 people are simultaneously staying.
- With rooms in the basement and basement, where at one time can be more than 15 people.
- With rooms where more than 50 people will be simultaneously.
- With premises of class F5 (categories "a" and "b") with the simultaneous work of more than 5 people, category "c" with a shift of more than 25 workers.
- With open areas, whatnots with a total area of 300 m2 in the premises class F5, which are intended for equipment maintenance.
- Buildings of classes Ф 1.1, 1.2, 2.1, 2.2, 3, 4.
- Buildings of class F 1.3, where the total area of apartments on one floor is more than 500 m2.

Location of the ways of salvation
But how should the exits marked with evacuation signs according to SNiP be located? If there are more than two, then it is assumed that their layout is dispersed correctly. The only exceptions here are the paths to the smokeless stairwells.
Determine the dispersion of the outputs by the formulas:
- Paths from the premises: L = 1.5 P / (n-1).
- Paths from the corridor: L = 0.33 D / (n-1).
Instead of Latin letters, in a real example there will be such values:
- L is the distance between the emergency exits.
- P is the perimeter of the room.
- n is the number of escape routes.
- D is the length of the corridor space.
It must be remembered that if there are more than two evacuation exits in the room, each of them (except for one) should allow the maximum number of people in the building to be easily saved.
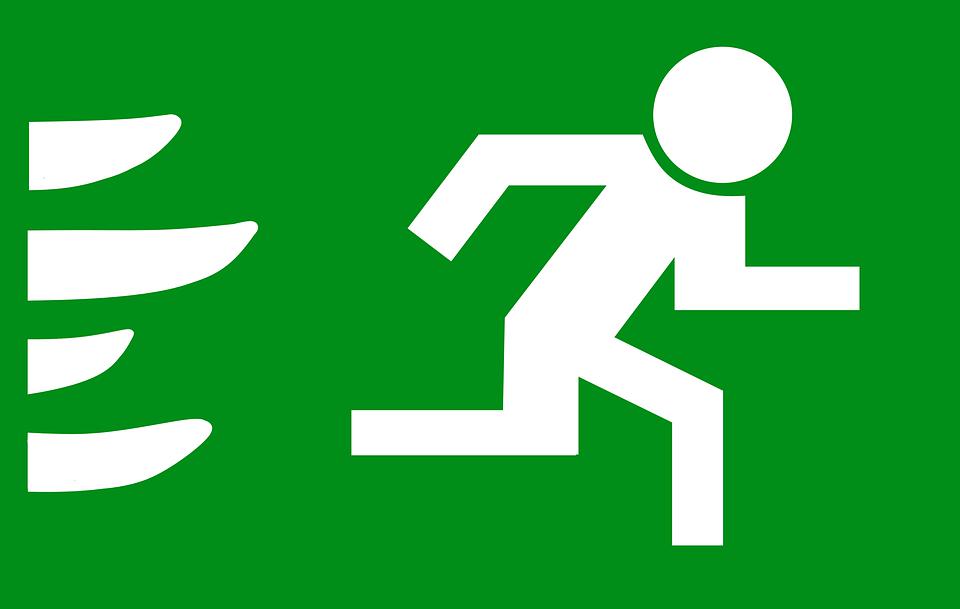
Passage height and width
The height of escape routes and exits through the joint venture cannot be lower than 1.9 m.
And now for the width:
- 1.2 m. This value for premises F 1.1 is when taking into account the simultaneous evacuation of more than 15 people. Such a figure is suitable for buildings of other classes of fire functional safety during the simultaneous evacuation of more than 50 people.
- 0.8 m. Width for all types of premises that are not listed in the previous paragraph.
It must be remembered that the dimensions of the evacuation exit must be such that, for a specific geometry of the path through it, a stretcher with a person lying on them could be brought.
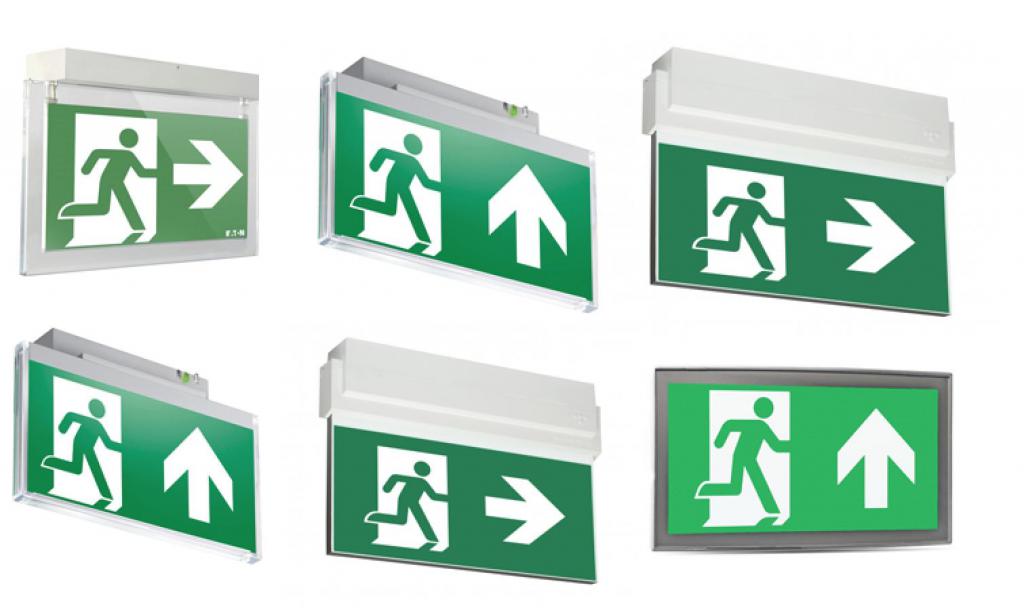
About the direction of door opening
Doors on the escape routes should open in the direction of exit from the building.
The following cases will be an exception to this requirement of SNiPs:
- Premises of groups Ф 1.3 and Ф 1.4.
- Premises where no more than 5 people can stay at a time (except for categories "a" and "b").
- Storerooms without permanent jobs with an area of less than 200 square meters.
- Sanitary units.
- Exits to the stairwells of the third type.
- External doors from those buildings that are located in the northern climate zone.
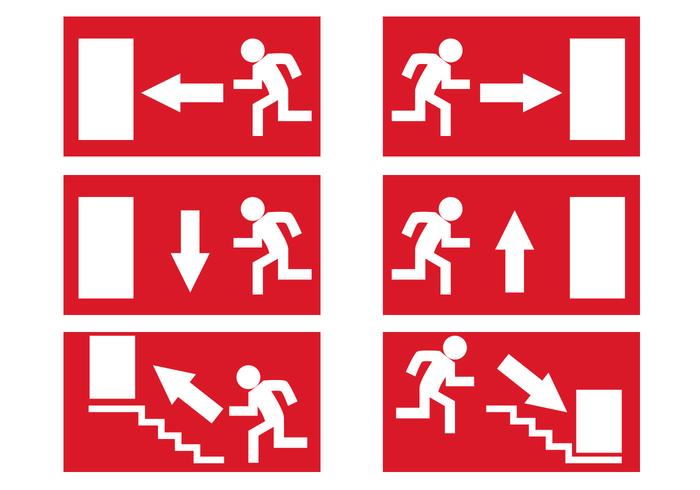
Other requirements of SNiPs
Let us introduce a number of important prescriptions of sanitary rules:
- Escape access doors must not be locked! From the inside they must open without a key!
- If the building is more than 15 meters high, then such doors are installed with reinforced glass or deaf.
- On the landing - self-closing doors with seals in the narthex. Such devices are not required for entrances to apartments, paths directly to the street.
- If we have a room, a corridor with smoke protection, then the door here must be self-closing and with a seal in the vestibules. It can be operated in the open position, but at the same time have a device that will ensure its automatic closing in case of fire.
We have sorted out the most important requirements of the Russian state sanitary standards for evacuation exits from premises.They are followed not only for the successful commissioning of the building, but also to prevent the tragic outcomes of emergency.